Home
Single Family
Condo
Multi-Family
Land
Commercial/Industrial
Mobile Home
Rental
All
Show Open Houses Only
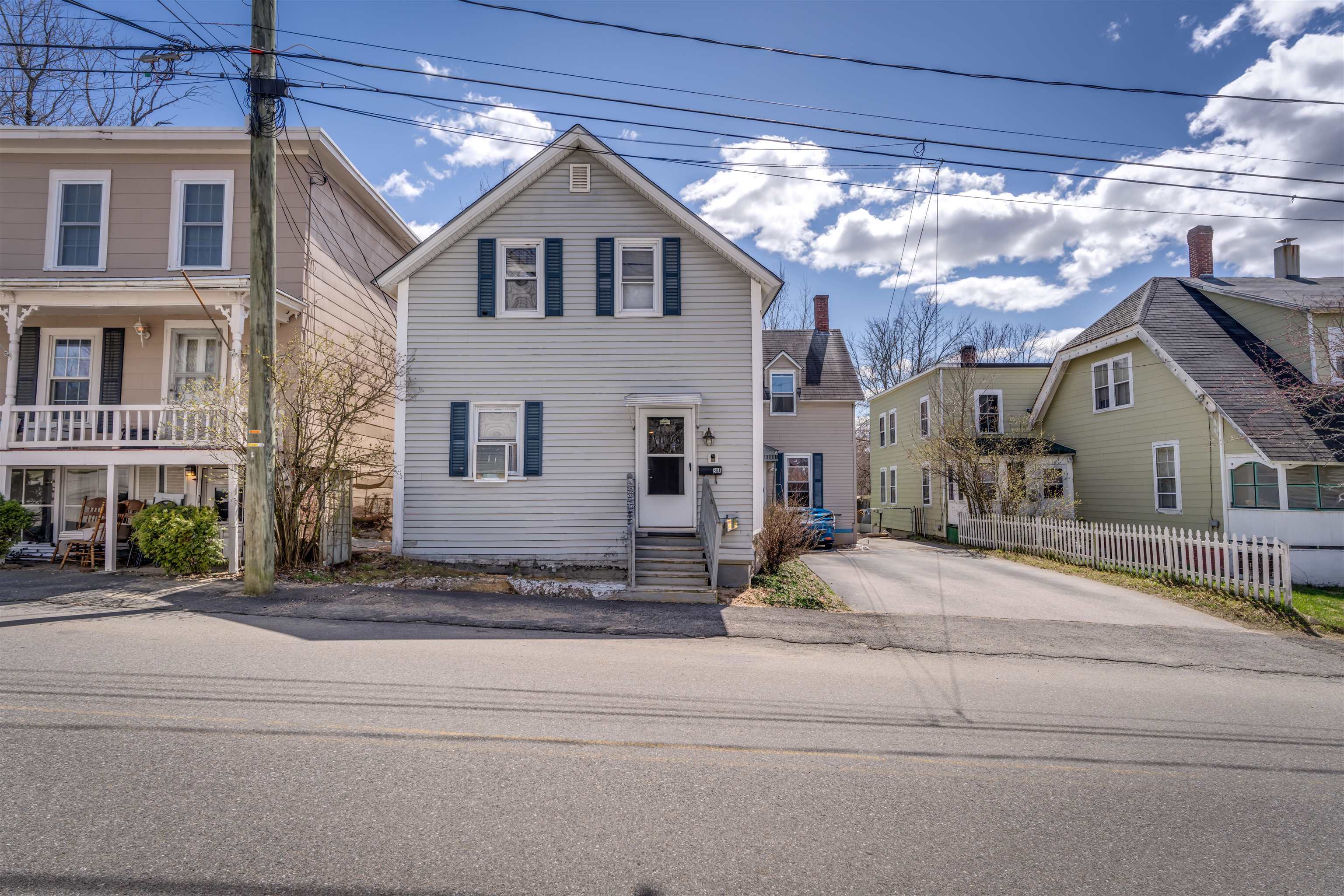
34 photo(s)
|
Allenstown, NH 03275
|
Active
List Price
$405,000
MLS #
4991599
- Multi-Family
|
| # Units |
2 |
Rooms |
0 |
Type |
2 Family |
Garage Spaces |
0 |
GLA |
1,721SF |
| Heat Units |
0 |
Bedrooms |
0 |
Lead Paint |
|
Parking Spaces |
0 |
Lot Size |
4,792SF |
Welcome to your ideal investment opportunity nestled in the heart of Allenstown, NH! This duplex,
conveniently located close to downtown, schools, and shopping, offers a unique blend of comfort,
convenience, and potential income. Embracing a classic side-by-side style, this property presents
an excellent opportunity for both homeowners and investors alike. The layout features two distinct
units, each offering its own private space and amenities. Step inside unit A, and you'll find Some
recent updates. The kitchen includes granite countertops, providing a perfect blend of style and
functionality. The updated bathroom creates a comfortable living experience for residents. This
duplex presents an appealing prospect for savvy buyers seeking to offset their mortgage payments.
With the option to live in one unit while renting out the other, you can enjoy the benefits of
homeownership while generating passive income. It's a win-win scenario that offers both financial
stability and investment potential. Whether you're looking to embark on a new chapter of
homeownership or expand your investment portfolio, this duplex in Allenstown, NH, presents an
enticing opportunity.
Listing Office: EXP Realty, Listing Agent: Sarah OBrien
View Map

|
|
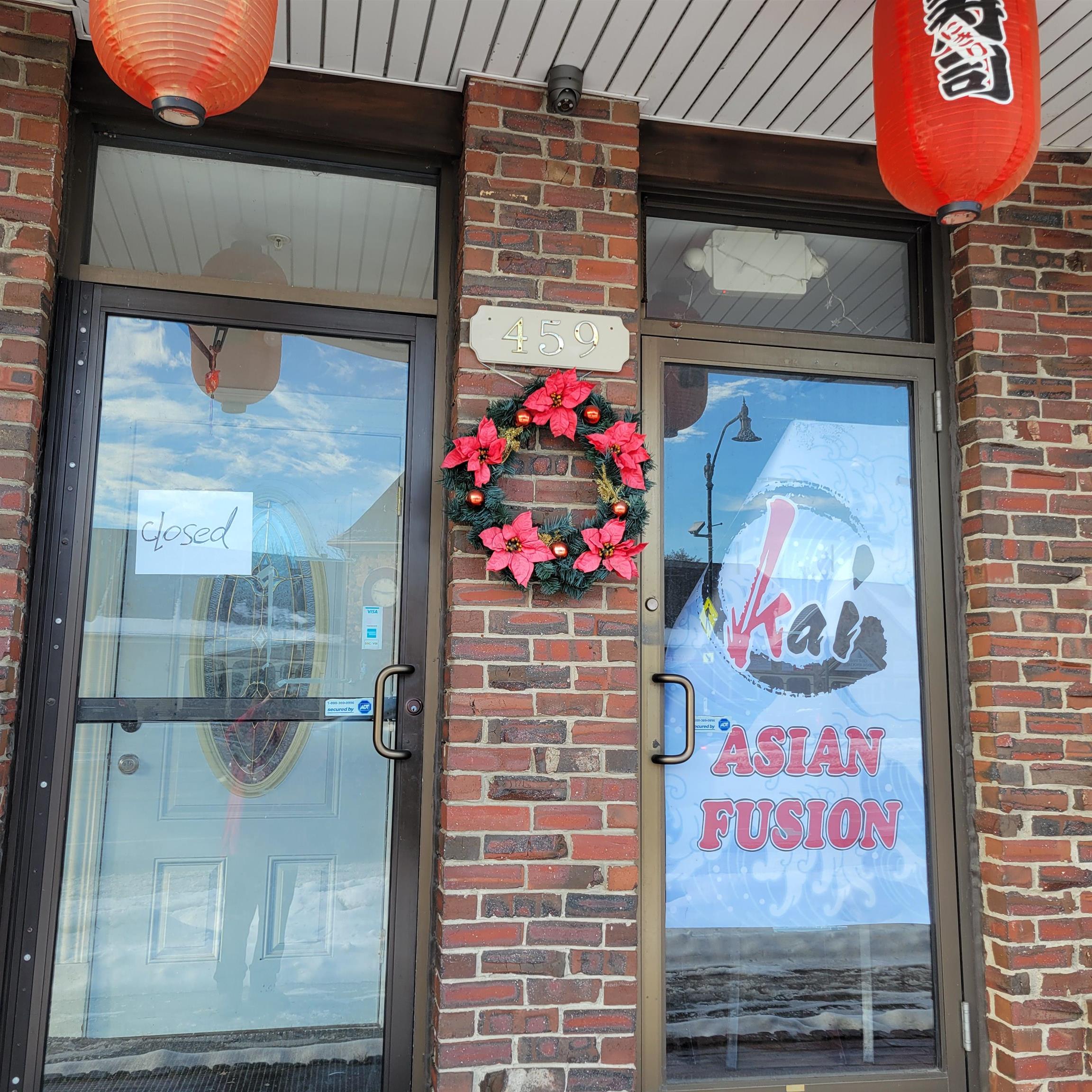
13 photo(s)
|
Sanford, ME 04083
|
Active
List Price
$499,000
MLS #
4988384
- Multi-Family
|
| # Units |
4 |
Rooms |
0 |
Type |
4 Family |
Garage Spaces |
0 |
GLA |
7,641SF |
| Heat Units |
0 |
Bedrooms |
0 |
Lead Paint |
|
Parking Spaces |
0 |
Lot Size |
5,663SF |
THIS LISTING IS FOR THE ENTIRE 3 STORY BUILDING. 1st floor is a large restaurant with a 3 seating
areas, pizza oven, 2916 sq ft with 2 - 1/2 baths. Basement is huge, partially finished for storage.
2nd floor has two 2 bedroom/1bath rental units unoccupied. 3rd floor Penthouse is yet to be finished
and could potentially be and has permit with town to add 1-2 more units. Sprinklers some framing
and electric all in place. What an opportunity to own or lease your own Sports bar, Pub, Pizzeria
or retail space PLUS 2 apartments (need some cosmetics and appliances) and potential to finish 3rd
floor for 2 more units. The 1st floor commercial space has over 2916 sq ft., a bar, large kitchen
and large basement. 2nd floor has 2 good sized 2 bed apartments (apx 1200 sq ft each) for rental
income or staff quarters. 3rd floor is partially finished apx 2200 sq ft with town permit to finish
another 1 or 2 units (great space). 3 parking spots are included. Restaurant was renovated within
the last 5 years. HUGE restaurant space with 2916 sq ft, 3 sections includes seating and a separate
beer garden type sun area. Would be great for special events or overflow. Turn Key for restaurant
with bar, water, kitchen, and a huge basement. Located at Heritage Place in Springvale. Oil heat for
restaurant and electric for apartments, sprinkler systems. Historic Building built 1856 known as the
Bradford Block building. Building still to be cleaned. All measurements are approximate.
Listing Office: EXP Realty, Listing Agent: Bonnie Dridi
View Map

|
|
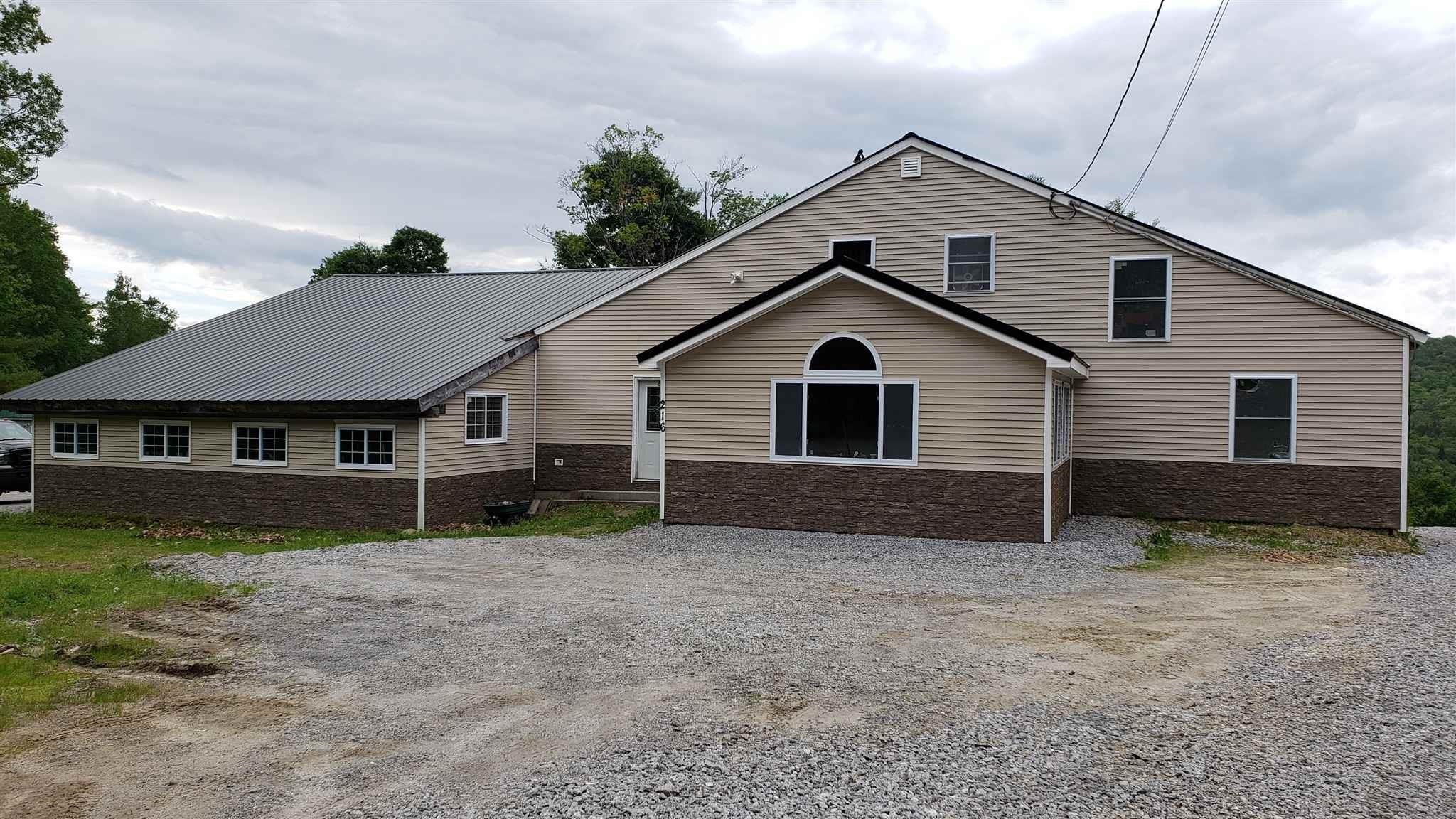
38 photo(s)
|
Lempster, NH 03605
|
New
List Price
$550,000
MLS #
4992691
- Multi-Family
|
| # Units |
3 |
Rooms |
0 |
Type |
3 Family |
Garage Spaces |
5 |
GLA |
2,055SF |
| Heat Units |
0 |
Bedrooms |
0 |
Lead Paint |
|
Parking Spaces |
0 |
Lot Size |
6.50A |
THIS BEAUTIFUL PROPERTY WITH 3 HOME IS BACK ON THE MARKET. Starting with the main house. There is a
five-bay attached garage w/radiant heat floors, large center bay w/lift, great to start up your auto
repair business or house all your toys. This home offers 2 bedrooms 1st floor and primary bedroom w/
bathroom on 2nd floor. open concept Kitchen/ Dinning. Vaulted ceiling den, large laundry room, full
bath 1st floor and an additional room for office. Next home is a 1-bedroom, currently a rental,
with its own parking and good tenant history. Last is a 2-bedroom 2-bathroom home further back on
property w/ its own driveway and attached barn. This one has great possibilities to be back to its
former horse barn w/attached apartment for stable hands, vacation rental or another long-term
rental. This offers a 1 bedroom and half bath on the 1st floor w/large kitchen, vaulted ceilings,
exposed beams, natural woodwork, utility room, open concept dining/kitchen/living room and potential
radiant heat floors. 2nd floor primary bedroom, laundry and full bathroom. Barn offers plenty of
room for equipment and a few stalls and room for more. Enjoy sitting out of patio watching the
abondance of nature and the amazing views. Hiking and ATV trails right outback. 15-35 minutes to
shopping, skiing, lake activities and more. Income potential or offset your cost of living with
these 3 homes in a great country setting.
Listing Office: EXP Realty, Listing Agent: William Baker
View Map

|
|
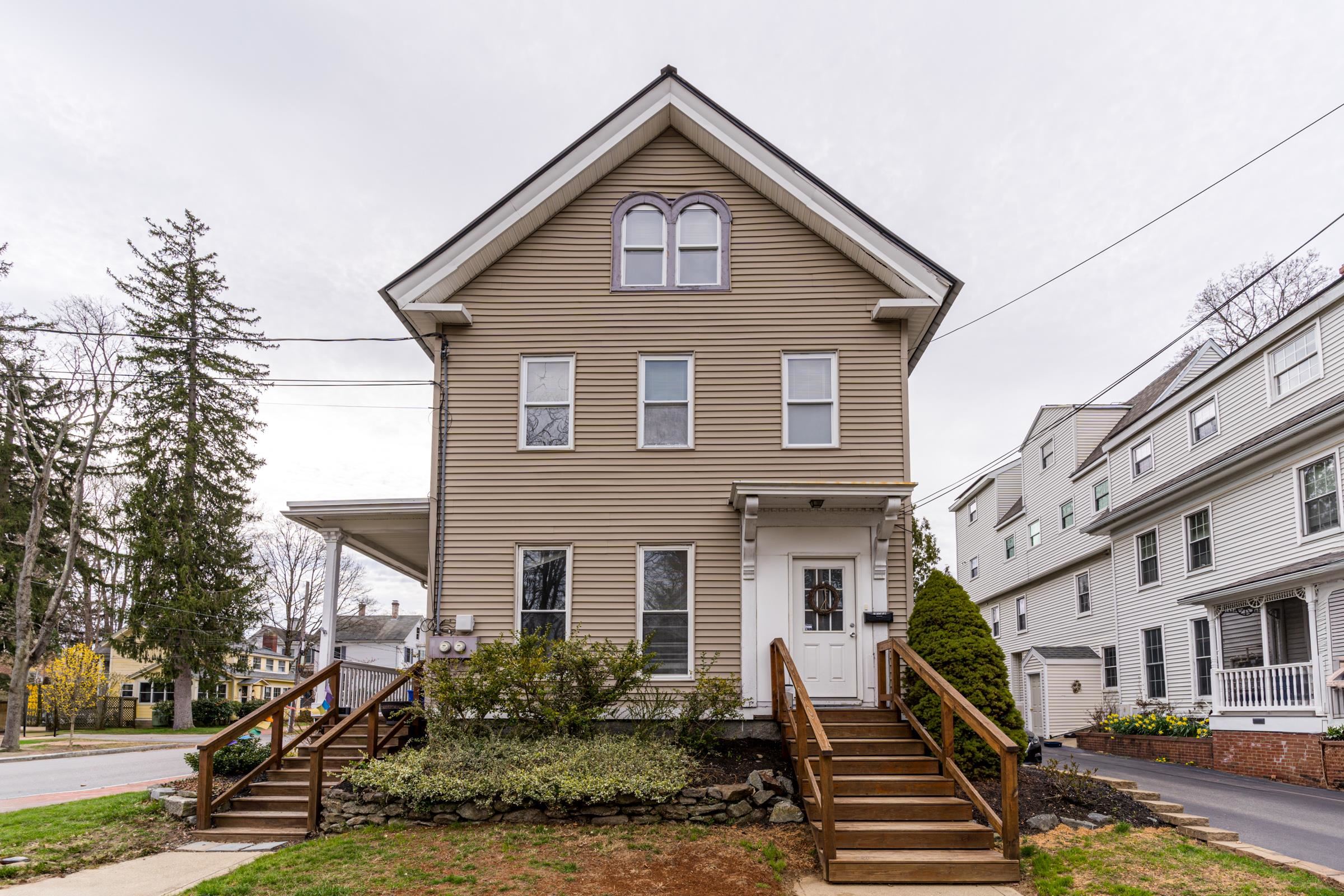
35 photo(s)
|
Dover, NH 03820
|
New
List Price
$633,000
MLS #
4992229
- Multi-Family
|
| # Units |
2 |
Rooms |
0 |
Type |
2 Family |
Garage Spaces |
0 |
GLA |
2,192SF |
| Heat Units |
0 |
Bedrooms |
0 |
Lead Paint |
|
Parking Spaces |
0 |
Lot Size |
6,970SF |
INVESTORS TAKE NOTE! You need to add this maintenance-free two-unit property to your long-term
portfolio. With a 5.24% Cap rate, it is a wise investment. Very Well Kept Corner Lot Multi with
nothing left to do but collect your rents from long-term tenants. Both units are spacious with
3BR/1BA and while the character has been maintained, each has been renovated and maintained.
Separate utilities. Both units have access to the basement where they share a washer & dryer for
convenience. Unit 1 has hardwood flooring and tile throughout and Unit 2 has newly refinished
hardwood flooring. There is a nice fenced in yard with a large covered porch for relaxing and rear
patio. Improvement History: Exterior Vinyl siding, 2 new high efficiency heating systems, 2
on-demand hot water heaters, 2 electrical panels, old steam radiators were all removed and forced HW
baseboards installed, new shower/tub installed in Unit 1, both sets of exterior stairs were rebuilt,
all smoke detectors replaced in Unit 1, Roof was replaced 11 years ago with METAL, Shingles, &
Rubber Membrane, all windows are replacement, and the 6+ car parking was repaved within the last 4
years. Get a start into property investment--LIVE IN ONE UNIT and RENT THE OTHER! Perfect way to
wean into home ownership. The property is outlined by beautiful brick paver sidewalks. Walkable to
Downtown Dover. Easy access to NH-16. Easy commute to Portsmouth, Maine & Boston. Come see for
yourself! 24-hour notice for showings please.
Listing Office: EXP Realty, Listing Agent: MaryJane Watterson
View Map

|
|
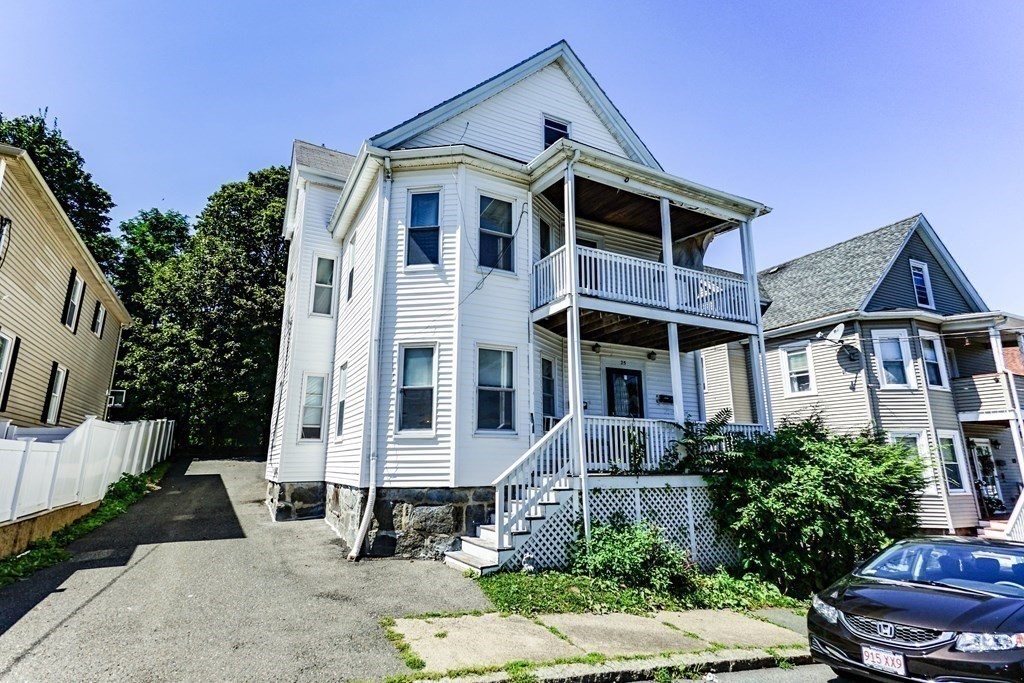
41 photo(s)
|
Peabody, MA 01960
|
Under Agreement
List Price
$749,000
MLS #
73156458
- Multi-Family
|
| # Units |
2 |
Rooms |
10 |
Type |
2 Family - 2 Units Up/Down |
Garage Spaces |
0 |
GLA |
2,408SF |
| Heat Units |
0 |
Bedrooms |
2 |
Lead Paint |
Yes,Unknown |
Parking Spaces |
4 |
Lot Size |
5,000SF |
BACK on the MARKET. No Tenants remaining. Nice quiet area of Peabody.Both units very spacious &
open. Plenty of light & windows,beautiful Wood floors, 2 updated Gas Heating systems, 2 lined
Chimneys. All appliances left as gifts. Property sold 'as is'. Full walk up Attic with two
entrances. Very large backyard, off street parking & room for 4+cars & patio/bbq area. If having a
Home Inspection,make for 5 days or less, & P&S 7 days or less. Full basement,tall ceilings,inside
access & bulkhead. All utilities separate except water & sewer. Electric is circuit breakers. Great
owner occupied or investment property. City requires Buyer to sign document agreeing to abide by
city regulations regarding any future expansion or finishing of attic. See form in documents on
line. This form to be attached with offer & P&S.Can close quickly. Offers by 5:00 Monday. Sellers
reserves right to accept offer at any time.This property is a legal 2 famiily. it is NOT a 3
family.
Listing Office: eXp Realty, Listing Agent: Gael Meyer
View Map

|
|
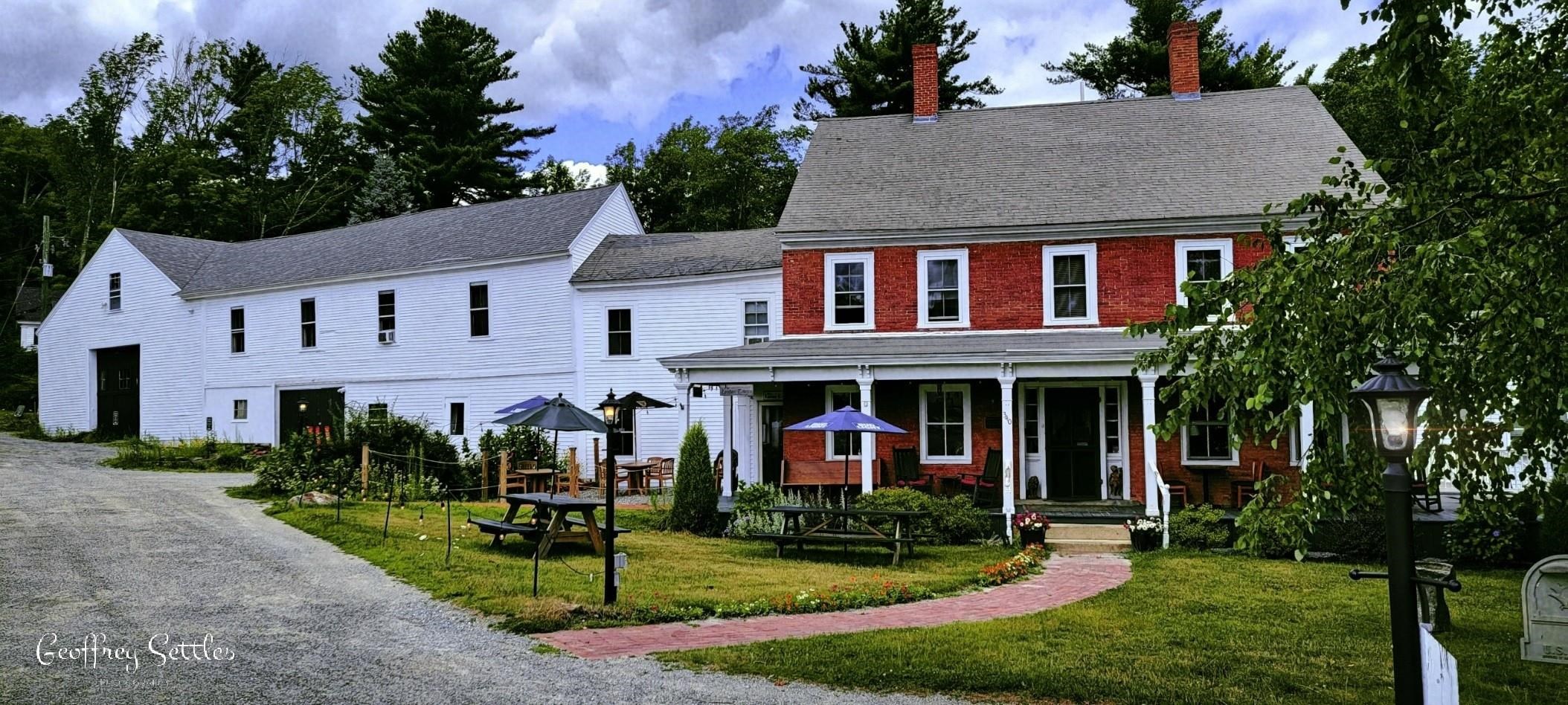
38 photo(s)
|
Temple, NH 03084
|
Active
List Price
$899,000
MLS #
4989788
- Multi-Family
|
| # Units |
3 |
Rooms |
0 |
Type |
3 Family |
Garage Spaces |
0 |
GLA |
4,498SF |
| Heat Units |
0 |
Bedrooms |
0 |
Lead Paint |
|
Parking Spaces |
0 |
Lot Size |
1.50A |
A unique opportunity! Sited in the lovely village of Temple NH, this multi use building is ready for
your vision! Currently a restaurant and tavern with three guest rooms and three apartments, this
glorious antique offers many configurations. Want to be your own boss and live on site? You can!
Looking for an investment? You can do that too! Whatever your country dreams, you can make them come
true! Over the last several years many updates have been made to this building, listed on the
National Register of Historic Places, and it features a restored tavern with exposed original post
and beam construction and a commercial kitchen. There are three apartments - a one bedroom and two
two bedroom units, and the three guest rooms could offer additional options as well. A new forced
hot air heating system was installed in the main part of the building and there is central A/C in
the restaurant area. If you have dreamed of owning a restaurant but don't like the idea of
supporting an additional home site, this could be the one for you! Agent interest.
Listing Office: EXP Realty, Listing Agent: Matthew Cabana
View Map

|
|
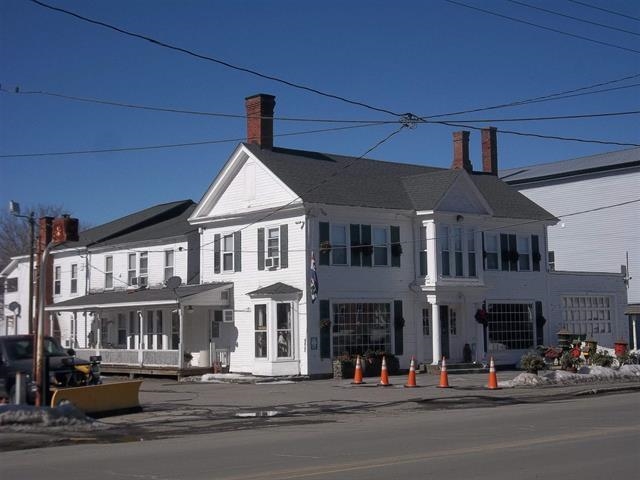
1 photo(s)
|
Colebrook, NH 03576
|
Active
List Price
$1,200,000
MLS #
4974590
- Multi-Family
|
| # Units |
5 |
Rooms |
0 |
Type |
5+ Family |
Garage Spaces |
1 |
GLA |
7,102SF |
| Heat Units |
0 |
Bedrooms |
0 |
Lead Paint |
|
Parking Spaces |
0 |
Lot Size |
1.40A |
Offered with this unique downtown property in the center of Colebrook is a clear, level, fenced
adjoining lot of nearly a full acre, making this 1.4 acres in total. It could possibly be used for
additional development (think restaurant, motel, etc.), expansion of the current use, or a return of
the initial investment by re-selling the lot as it has a newly paved driveway off Main Street as
well as access to town water and sewer. Meanwhile you will have remodeled owners’ living quarters,
and instant income from a storefront rental, and three apartments, all in great condition. All
systems are well maintained and in excellent working condition and recent upgrades include exterior
painting, a standby generator, utility shed, some new flooring, an upgraded video surveillance
system, new garage overhead door and new private direct entry from the garage. A property of many
uses, in the past it has been the site of a post office, hospital, inn and tavern, since the 1950’s
is has been owned by the same family and was the site of Nugent Motor Company, now home to Creative
Natives, a gallery for arts, crafts, antiques and collectibles. Come to the North Country and
explore the possibilities.
Listing Office: EXP Realty, Listing Agent: Marcia Stevens
View Map

|
|
Showing 7 listings
|
