Home
Single Family
Condo
Multi-Family
Land
Commercial/Industrial
Mobile Home
Rental
All
Show Open Houses Only
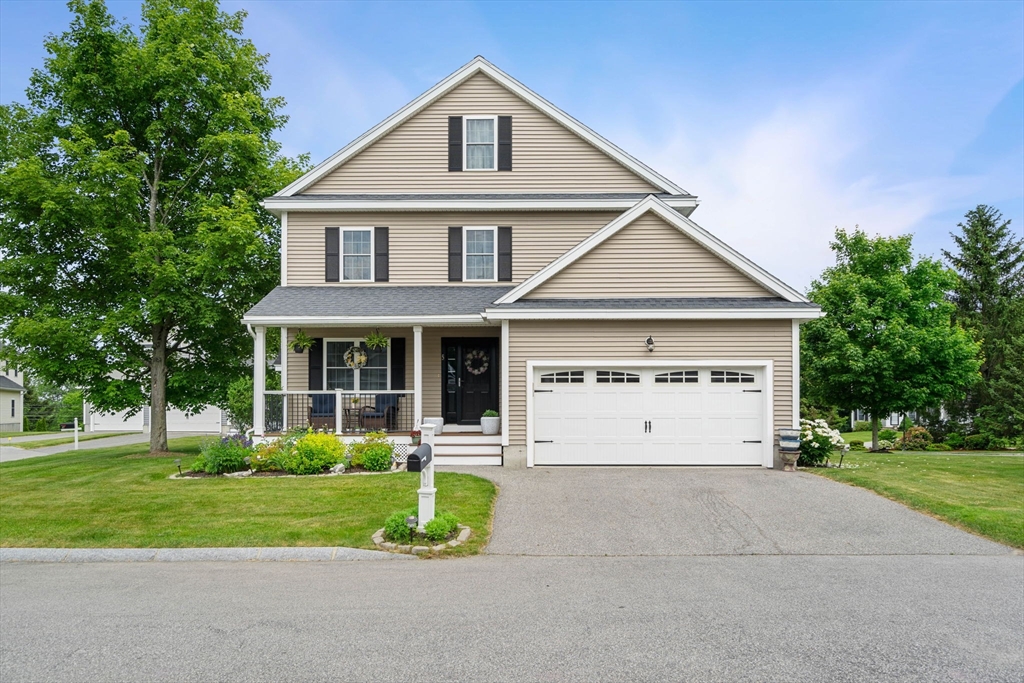
29 photo(s)
|
Haverhill, MA 01835
|
Active
List Price
$755,000
MLS #
73387441
- Condo
|
| Rooms |
8 |
Full Baths |
2 |
Style |
Detached |
Garage Spaces |
2 |
GLA |
1,821SF |
Basement |
Yes |
| Bedrooms |
3 |
Half Baths |
1 |
Type |
Condominium |
Water Front |
No |
Lot Size |
0SF |
Fireplaces |
1 |
| Condo Fee |
$210 |
Community/Condominium
Cobblestone
|
This single family home is located on a corner lot in a beautifully laid out and well maintained
neighborhood. As you walk through the front door into the fireplaced living room you see the
attention given to detail, the recessed lights, the sprinkler system and more. As you venture into
the dining room you notice the gleaming hardwood floors and are impressed with the very large
kitchen with an extra bump out for more space. There are ample cabinets and loads of closet space in
the kitchen which leads to the half bath and the extra large garage. As you wander upstairs, there
is a master en suite bedroom with master bath as well as two other ample bedrooms and a full bath.
But wait- there is a walk up attic which can be finished if you need more room and a full basement
which could also be finished. The possibilities here are endless! Central air keeps you cool during
these heat waves. Relax on the back deck with trex decking or maybe watch the 6th Tee Box from your
front porch!
Listing Office: Churchill Properties, Listing Agent: Mary Ann Abbott
View Map

|
|
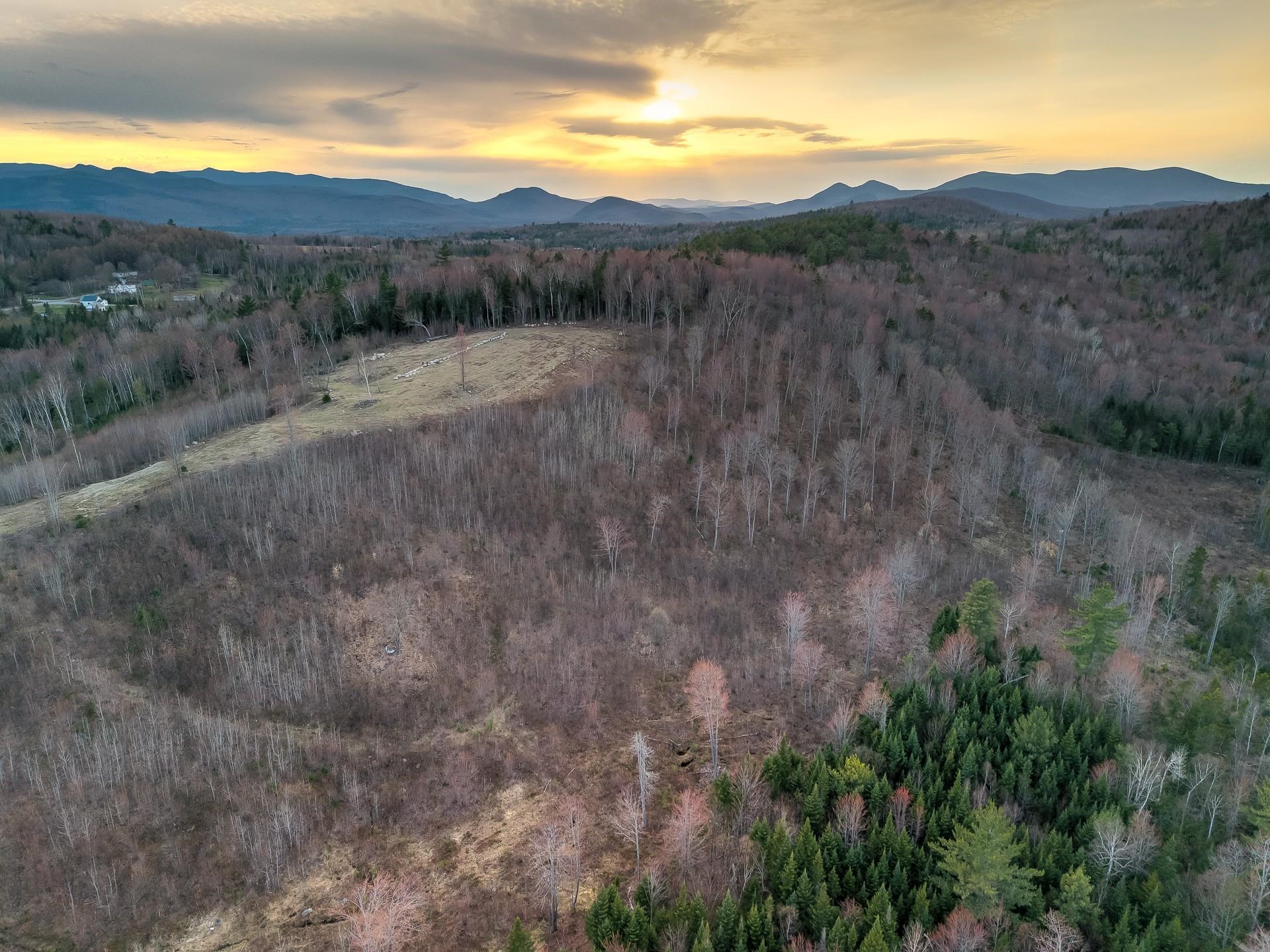
15 photo(s)
|
Milan, NH 08588
|
Active
List Price
$395,000
MLS #
5039457
- Land
|
| Type |
|
# Lots |
0 |
Lot Size |
38.90A |
| Zoning |
Rural |
Water Front |
No |
|
|
Dreaming of your own private mountain retreat where adventure, tranquility, and creativity coexist?
This extraordinary 38.9-acre property atop Milan Hill offers panoramic views, serenity, and
limitless potential—all with engineered plans for a main residence, guest cabin, and a 10,000 sq ft
workshop. The summit is cleared, and the road is already in place, providing easy access to the top.
It’s ready for the finishing touches to bring your vision to life. Whether seeking full-time
mountain living, a seasonal escape, or a hybrid work-from-home lifestyle, this land offers space,
inspiration, and infrastructure. With high-speed internet available, you can work and live
surrounded by nature’s grandeur—where moose wander the hills and mornings are energized by sunrises
over the Majestic Mahoosuc Mountain Range. Live sustainably with room for solar energy, off-grid
systems, gardens, and trails. Keep property taxes low through current use designation while
preserving the land’s pristine beauty. For outdoor lovers, direct access to the Ride the Wilds ATV
network provides ~1,000+ miles of interconnected trails, creating a four-season adventure basecamp.
Milan Hill State Park is just minutes away, offering a historic fire tower, hiking trails, and
Nordic skiing. Downhill skiing is nearby at Wildcat, Black Mountain, Sunday River, and Bretton
Woods. Build a home, create a retreat, or design your legacy—this is a once-in-a-lifetime
opportunity. Showings by appointment, please.
Listing Office: Churchill Properties, Listing Agent: Heidi Roy
View Map

|
|
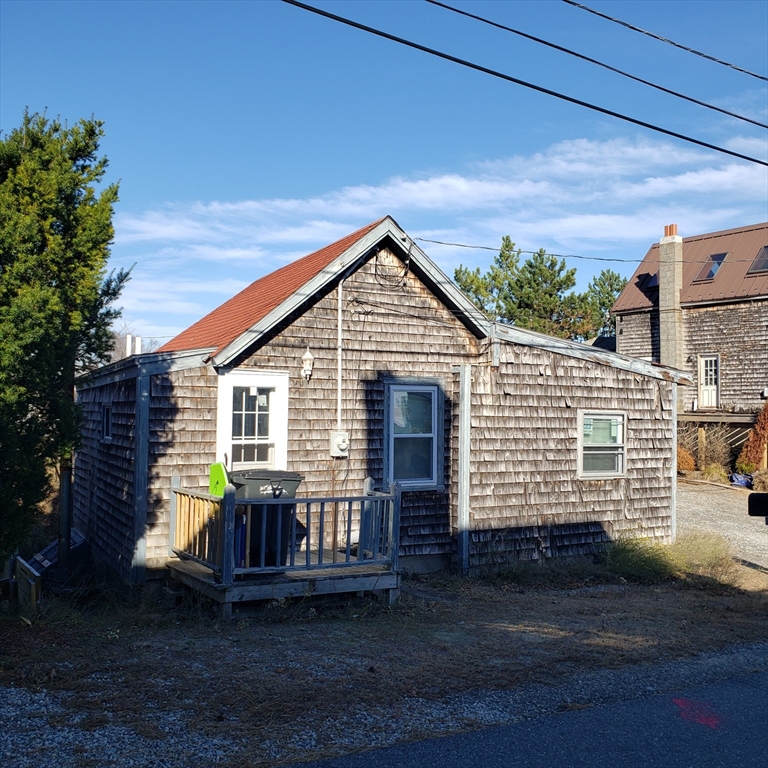
8 photo(s)
|
Newbury, MA 01951-1913
|
Under Agreement
List Price
$599,900
MLS #
73227916
- Land
|
| Type |
Residential |
# Lots |
0 |
Lot Size |
5,689SF |
| Zoning |
AR4 |
Water Front |
No |
|
|
Possible two unit development , original home was destroyed by fire , pending approvals for rebuild
. Small cottage still standing on lot , beach is across the street and public water and sewer
onsite.
Listing Office: Churchill Properties, Listing Agent: Valerie R. McGillivray
View Map

|
|
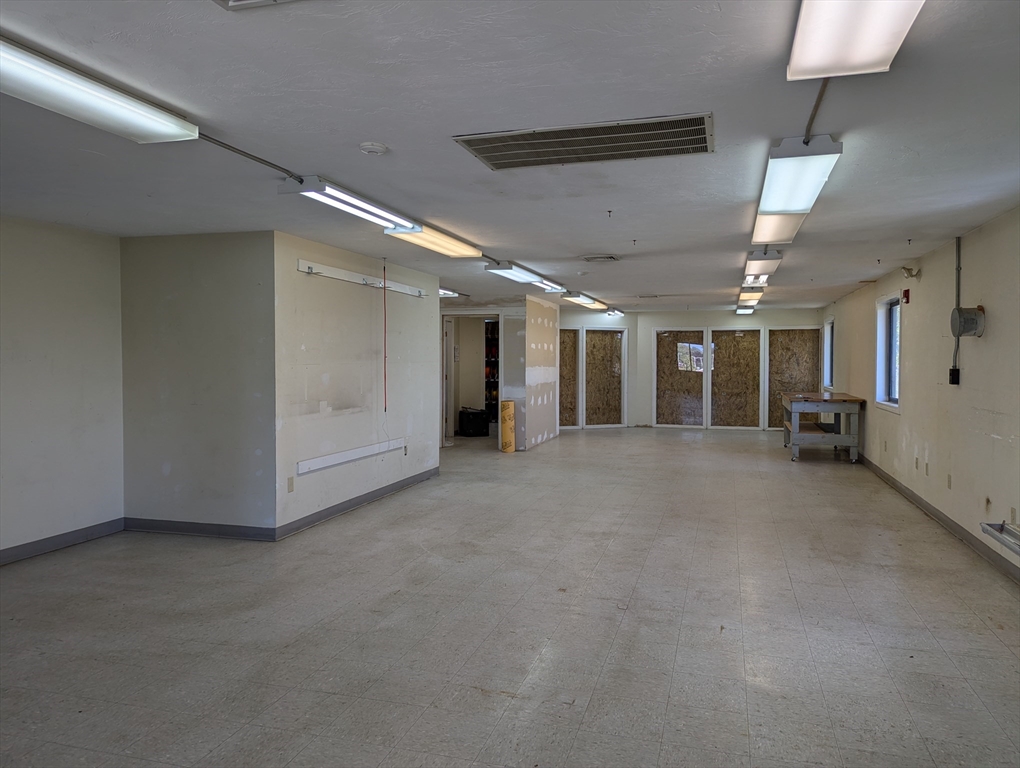
4 photo(s)
|
Salisbury, MA 01952
|
Active
List Price
$1
MLS #
73301733
- Rental
|
| Rooms |
0 |
Full Baths |
0 |
Style |
|
Garage Spaces |
0 |
GLA |
1,100SF |
Basement |
Yes |
| Bedrooms |
0 |
Half Baths |
0 |
Type |
|
Water Front |
No |
Lot Size |
|
Fireplaces |
0 |
Minutes to downtown Newburyport and Salisbury beach. This 1,100 square foot 3rd floor office
space/ work space is ideal for a small group due to the limited parking.. Consisting of three rooms
and a private half bath overlooking the marshes of Salisbury. (Monthly rent, including utilities,
$1,000.)
Listing Office: Churchill Properties, Listing Agent: Don Notargiacomo
View Map

|
|
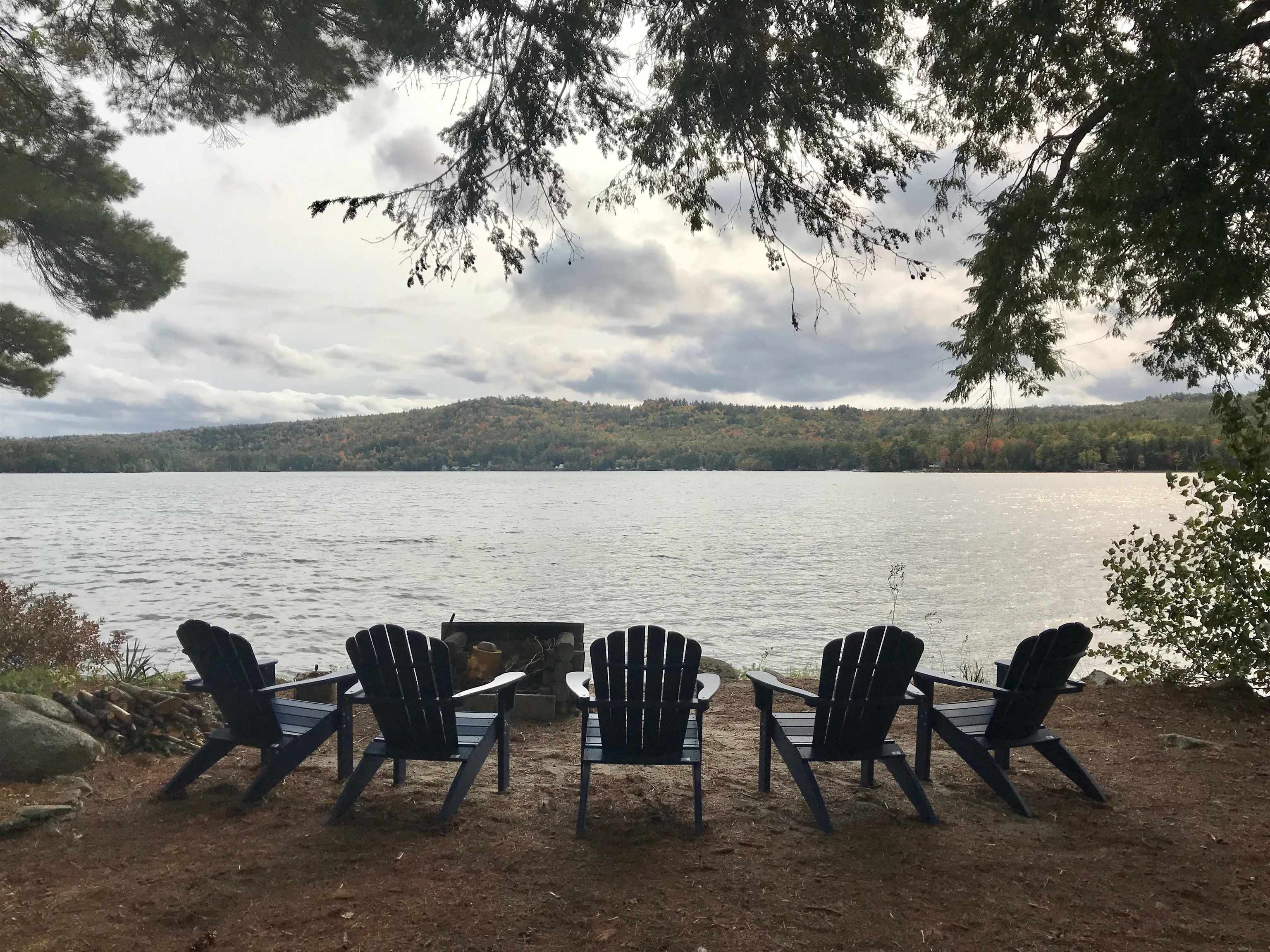
29 photo(s)
|
Effingham, NH 03882
|
Active
List Price
$1,600
MLS #
4999425
- Rental
|
| Rooms |
6 |
Full Baths |
1 |
Style |
|
Garage Spaces |
0 |
GLA |
0SF |
Basement |
Unk |
| Bedrooms |
0 |
Half Baths |
0 |
Type |
|
Water Front |
No |
Lot Size |
|
Fireplaces |
0 |
WINTER/SPRING RENTAL - Available 12/5/24-5/31/25: - WEEKLY - $1,800/week - Bi-WEEKLY - $3,500 -
DAILY - $275/day - 3 day minimum. Higher rates may apply for Holidays. Get back to nature at
Dragonfly Cottage, a 4-season retreat, with 50ft of PRIVATE access to beautiful Province Lake. Let
the pines & hemlocks insulate you from the world as the tranquil majesty of the lake & mountains
unfolds at your doorstep. Hike, ski, skate, relax or play all day. Skiing nearby: King Pine Ski
Area (15 miles), Cranmore (30 miles), Abenaki Ski Area (20 miles) & much more. Unwind & enjoy a
glass of wine around the fire pit with orchestra seating for the sunset over the gorgeous lake while
listening to the sweet call of the loons. Landlord is a Realtor.
Listing Office: Churchill Properties, Listing Agent: Theresa DiPiro
View Map

|
|
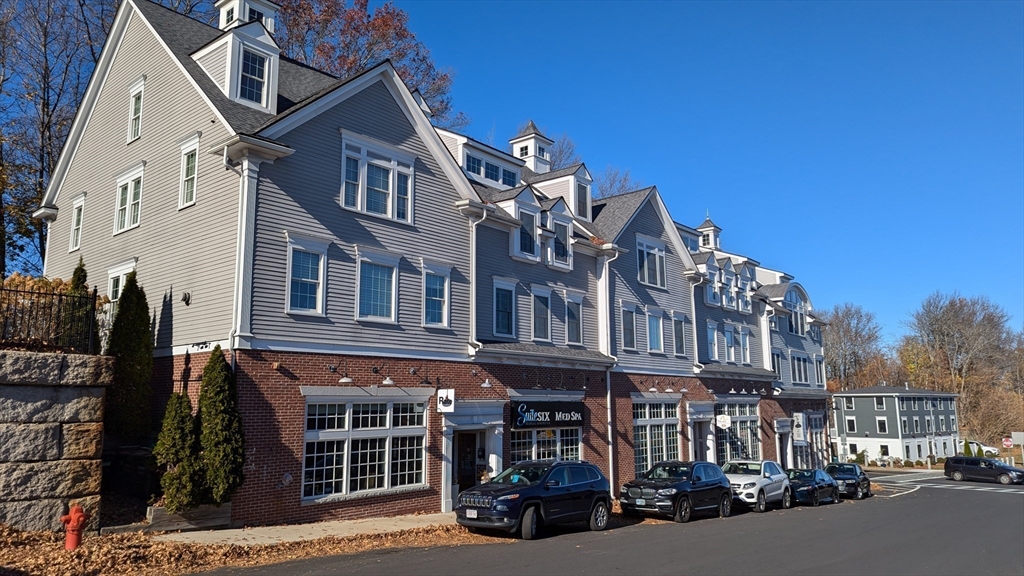
15 photo(s)
|
Newburyport, MA 01950
|
Active
List Price
$1,950
MLS #
73314752
- Rental
|
| Rooms |
0 |
Full Baths |
0 |
Style |
|
Garage Spaces |
0 |
GLA |
753SF |
Basement |
Yes |
| Bedrooms |
0 |
Half Baths |
0 |
Type |
|
Water Front |
No |
Lot Size |
|
Fireplaces |
0 |
Located close to downtown Newburyport, this first floor unit is ideal for an attorney, accountant or
a start up business. Offer its own ground level entrance and private bathroom.The rent will be
$1,950.per month. Tenants pays all utilities, plus water and sewer, paid quarterly ($58. on
average)
Listing Office: Churchill Properties, Listing Agent: Don Notargiacomo
View Map

|
|

9 photo(s)
|
Boston, MA 02116
(South End)
|
Active
List Price
$3,350
MLS #
73396417
- Rental
|
| Rooms |
4 |
Full Baths |
1 |
Style |
|
Garage Spaces |
0 |
GLA |
770SF |
Basement |
Yes |
| Bedrooms |
2 |
Half Baths |
0 |
Type |
Apartment |
Water Front |
No |
Lot Size |
|
Fireplaces |
1 |
Meticulously maintained 1+ bedroom on sought after Montgomery Street. This sun splashed home boasts
wood floors, a crisp white kitchen with granite counters and breakfast bar, a large bath, and a
generous master bedroom with views of the Prudential and Hancock buildings, and a bonus room great
for an office or a guest room. You can’t beat the location. Just steps from Restaurant Row, the
T, Amtrak, Hayes Park, Sparrow Park, Calderwood Theater, Rt 93, Rt 90 and all the best restaurants
and shopping Boston has to offer. The bathroom is off the main bedroom. No pets and no smoking
please. Available 9/1/25.
Listing Office: Churchill Properties, Listing Agent: Theresa DiPiro
View Map

|
|
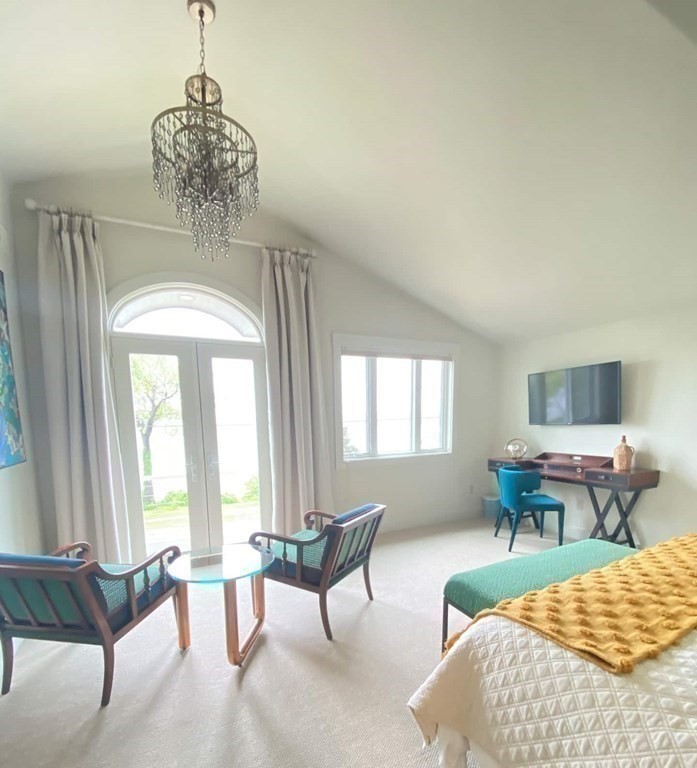
18 photo(s)
|
Ipswich, MA 01938
|
Active
List Price
$4,100
MLS #
73389545
- Rental
|
| Rooms |
6 |
Full Baths |
3 |
Style |
|
Garage Spaces |
0 |
GLA |
1,584SF |
Basement |
Yes |
| Bedrooms |
2 |
Half Baths |
0 |
Type |
Single Family Residence |
Water Front |
Yes |
Lot Size |
|
Fireplaces |
0 |
8 month rental ONLY. Available 10/1/25-5/31/26. Welcome to "The Nest on the Neck" a sparkling,
fully-furnished & newly renovated home with mesmerizing views of the mouth of the Ipswich River.
Just bring your suitcase because this home has it all. The 1st floor boasts an open concept plan,
perfect for entertaining & a cozy study/bonus room. There is also a full bath & mudroom with laundry
and a side entrance with a patio with a gas grill. The granite and stainless chef's kitchen features
stone counters and breakfast bar which gracefully opens to a bright and cheery living & dining area
that spills onto a large deck. The second floor has a master bedroom with a gorgeous en-suite bath,
a walk-in closet & a balcony that overlooks Great Neck and a 2nd bedroom with an adjoining full
bath. You have private access to the River across the road and just minutes to Clark Beach, Crane's
Beach & all of the best shopping & foodie destinations Ipswich has to offer.
Listing Office: Churchill Properties, Listing Agent: Theresa DiPiro
View Map

|
|
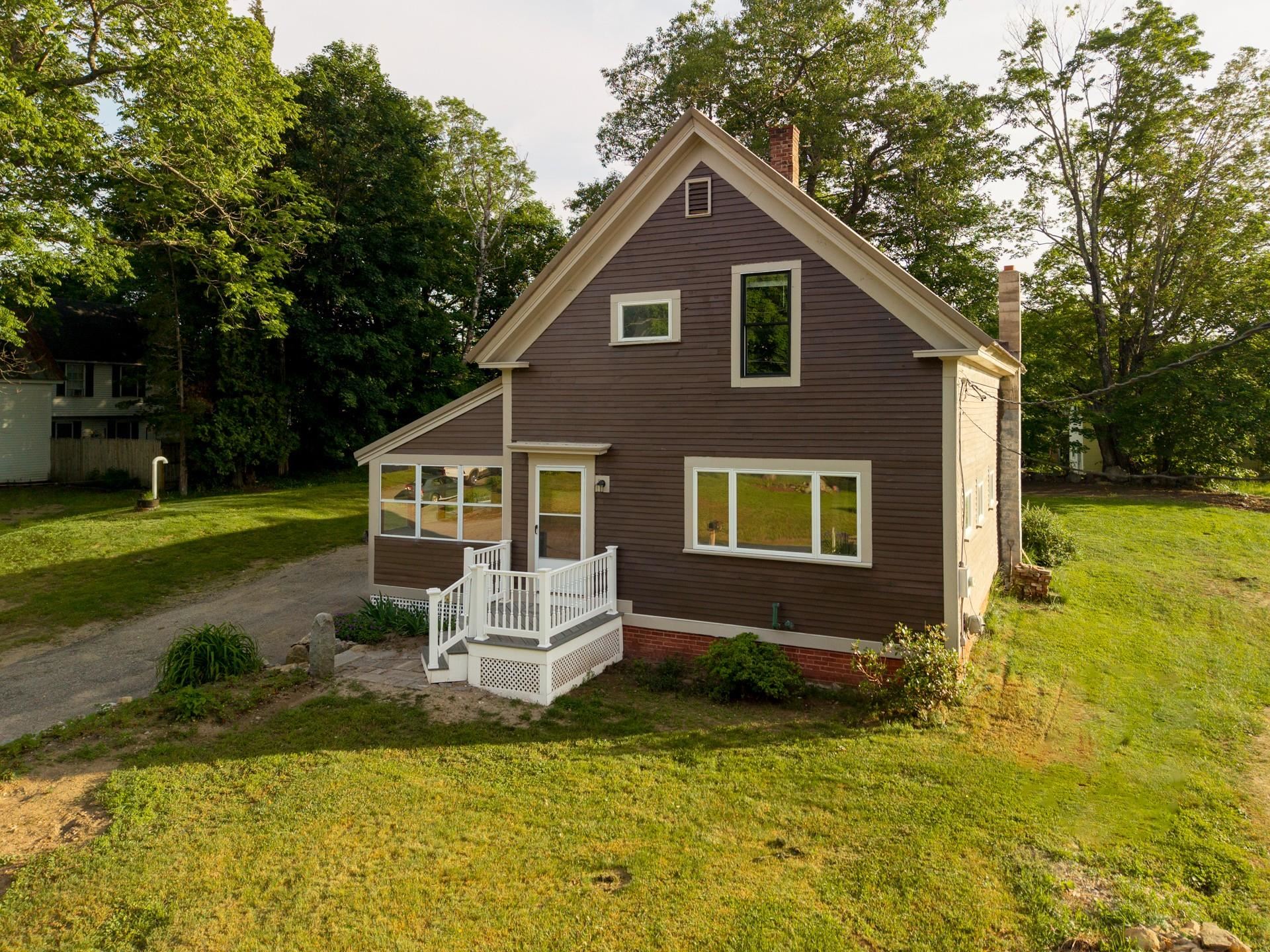
28 photo(s)
|
Wakefield, NH 03872
|
Active
List Price
$365,000
MLS #
5047729
- Single Family
|
| Rooms |
9 |
Full Baths |
2 |
Style |
|
Garage Spaces |
0 |
GLA |
1,640SF |
Basement |
Yes |
| Bedrooms |
4 |
Half Baths |
0 |
Type |
|
Water Front |
No |
Lot Size |
11,326SF |
Fireplaces |
0 |
SHOWINGS WILL BE DELAYED UNTIL WED, JUNE 25TH AT OPEN HOUSE EVENT 4:30-5:30PM. Charming antique home
with thoughtful updates, a barn, and abundant storage on a quiet street just minutes from the center
of Sanbornville. Rich in timeless character, this move-in ready home offers generous space inside
and out. The sun-filled kitchen with warm wood accents and a ComfortBilt pellet stove opens to the
back deck—perfect for relaxing or entertaining—and has space to add an island. All bedrooms feature
new laminate flooring. The upstairs suite includes a full bath with a sliding barn door and room for
future laundry. The first floor bath is simple and functional, with room to personalize over time.
At the top of the stairs, a charming nook makes a great reading corner, workspace, or play area. The
fully insulated sunporch is a great 3-season space, with future potential to convert to year-round
use with updated windows or a mini-split. The 12x24 double-loft barn (2023) offers excellent
storage, workspace, or hobby potential. There’s also an attached shed/workroom, a storage loft above
the first-floor bedroom, and a basement with a fieldstone foundation, laundry, bulkhead access, and
plenty of storage or workspace. Located close to schools, Lovell Lake, and village amenities, this
home offers small-town living with room to grow. Close to restaurants and plenty of seasonal and
year round recreational activities such as fishing, boating, hiking, skiing and
snowmobiling.
Listing Office: Churchill Properties, Listing Agent: Heidi Roy
View Map

|
|
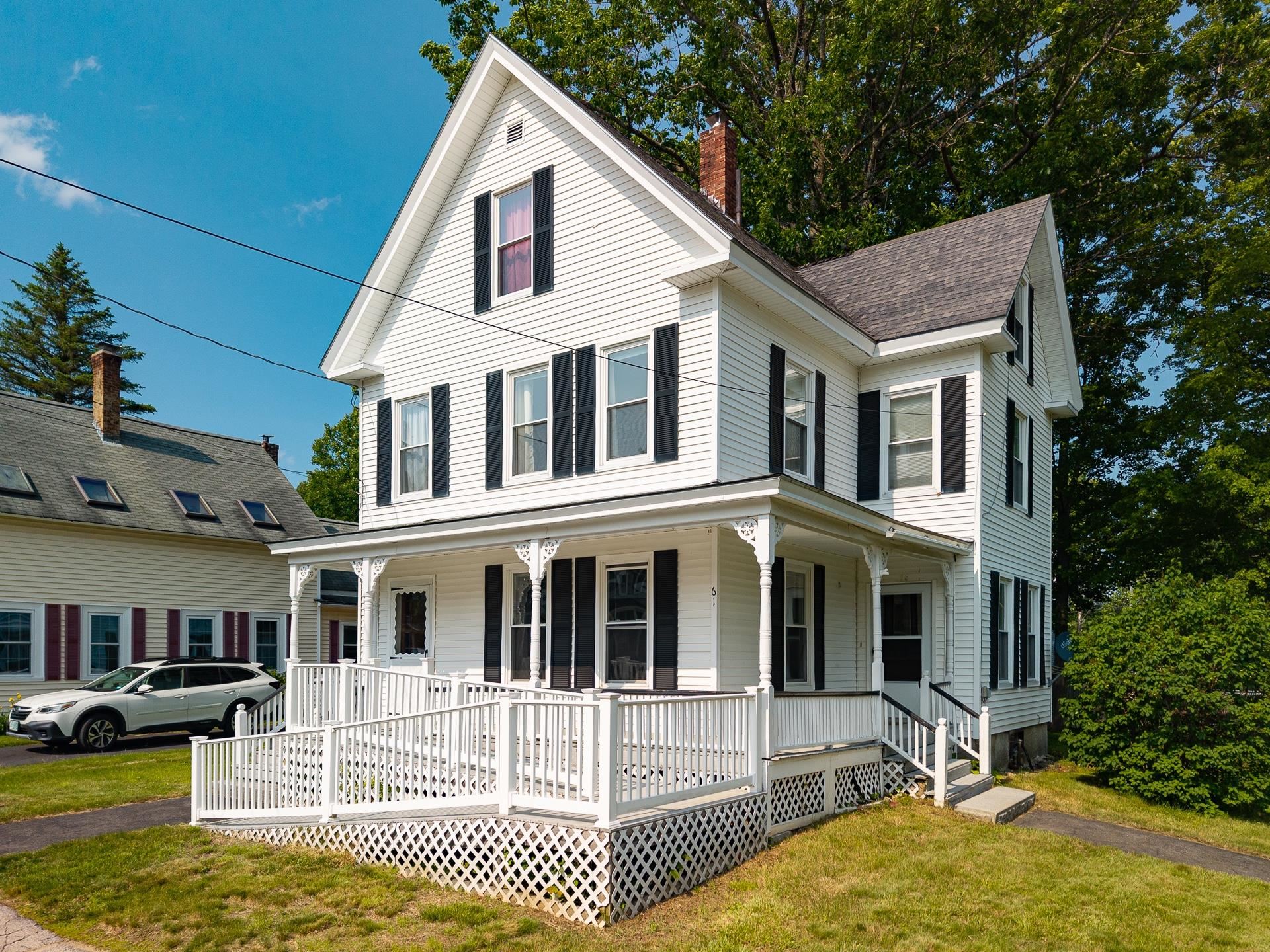
42 photo(s)
|
Hillsboro, NH 03244-4872
|
Active
List Price
$365,000
MLS #
5046604
- Single Family
|
| Rooms |
9 |
Full Baths |
1 |
Style |
|
Garage Spaces |
1 |
GLA |
1,910SF |
Basement |
Yes |
| Bedrooms |
3 |
Half Baths |
1 |
Type |
|
Water Front |
No |
Lot Size |
13,068SF |
Fireplaces |
0 |
Showings begin Thursday 6/19 at the OPEN HOUSE EVENT next week. We can’t let everyone in just
yet—but trust us, you’ll want to be among the first to step through the door! Set along one of
Hillsborough’s most beloved, tree-lined streets, this home radiates timeless New England charm.
Lovingly maintained for decades as a parsonage, it’s full of soul, warmth and quiet character. With
thoughtful care over the years and options to make it your own, this inviting home is ready for its
next chapter. The sun-filled kitchen opens to a spacious utility wing with laundry & a dreamy
walk-in pantry—perfect for the organized soul or avid baker. A rustic bonus space off the rear
invites imagination: mudroom, potting shed, studio, or cold storage. Upstairs, three charming
bedrooms share a full bath reminiscent of a countryside washroom in a fairytale cottage. A second
staircase leads to a partially finished attic that has served as an office, but could be transformed
into a private suite. With a front-entry wheelchair ramp already in place, this home offers a
thoughtful starting point toward greater accessibility. The basement has experienced some moisture
and currently uses a sump pump, though alternative drainage or waterproofing solutions are possible.
The side and backyard are bordered by time-honored trees offering space to garden, play, or simply
be still. A detached garage offers function & flexibility and with town approval, there’s potential
for an income-producing ADU or cottage.
Listing Office: Churchill Properties, Listing Agent: Heidi Roy
View Map

|
|

20 photo(s)
|
Seabrook, NH 03874-4219
|
Active
List Price
$454,900
MLS #
73395976
- Single Family
|
| Rooms |
5 |
Full Baths |
2 |
Style |
|
Garage Spaces |
0 |
GLA |
1,008SF |
Basement |
Yes |
| Bedrooms |
3 |
Half Baths |
0 |
Type |
Mobile Home |
Water Front |
No |
Lot Size |
20,038SF |
Fireplaces |
0 |
UPGRADES COMPLETE at this 2004 Skyline Limited Edition Mobile Home on its own .46 acres of land in
C2 zone. The mobile home features a large living room, eat-in kitchen with plenty of cabinets and
counter space. There are 3 bedrooms including a main bedroom with its own full bath. There is a
separate laundry area with an exit door leading to a small deck and a spacious, level yard. Recent
upgrades include new flooring, new lighting, quartz countertops, and fresh paint. The location is
close to RT1, RT95, shopping, beaches, and transportation.
Listing Office: Churchill Properties, Listing Agent: Kelly Anne Martinson
View Map

|
|
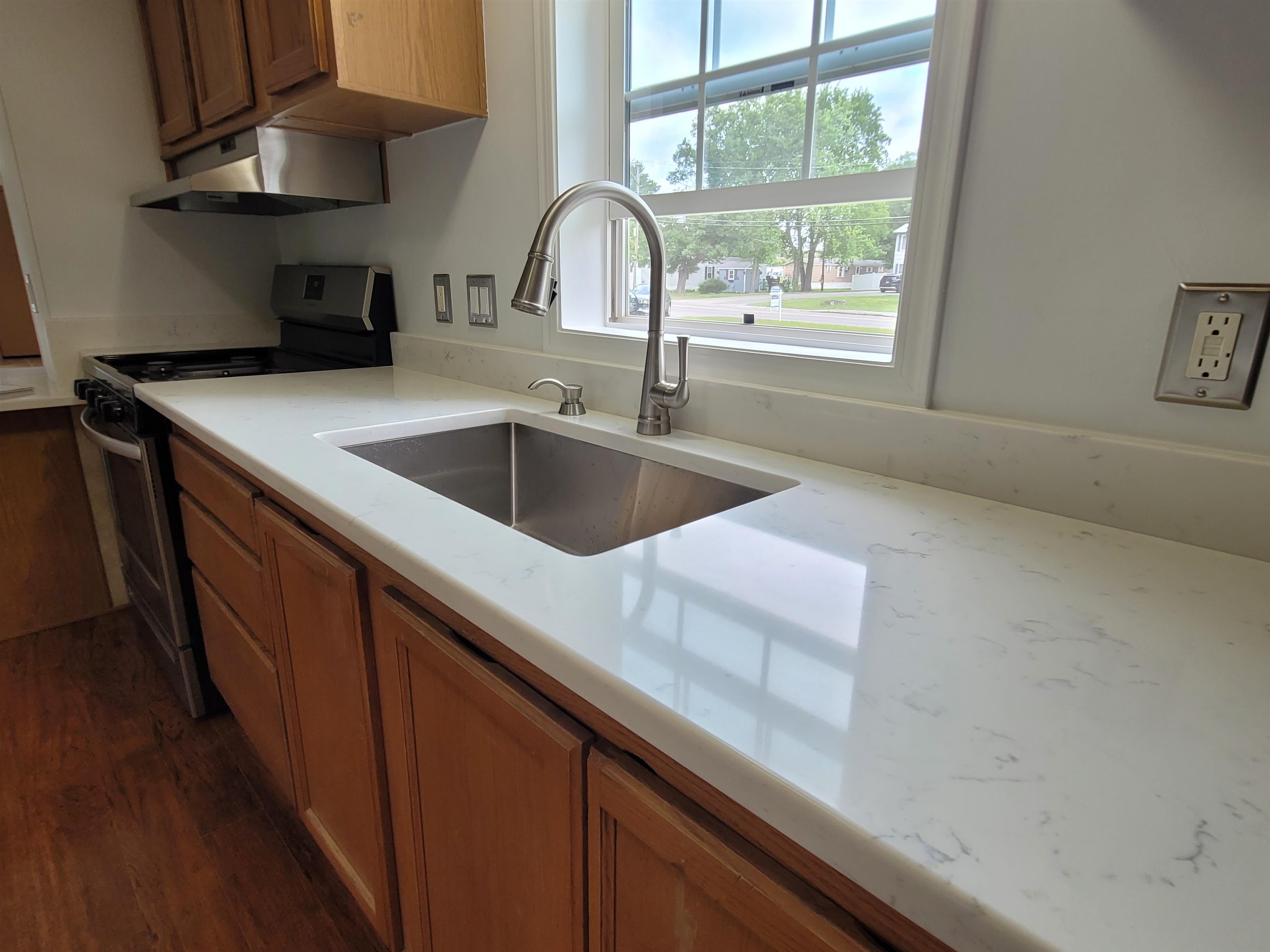
20 photo(s)
|
Seabrook, NH 03874
|
Active
List Price
$454,900
MLS #
5039276
- Single Family
|
| Rooms |
5 |
Full Baths |
2 |
Style |
|
Garage Spaces |
0 |
GLA |
1,008SF |
Basement |
No |
| Bedrooms |
3 |
Half Baths |
0 |
Type |
|
Water Front |
No |
Lot Size |
20,038SF |
Fireplaces |
0 |
UPGRADES COMPLETE at this 2004 Skyline Limited Edition Mobile Home on its own .46 acres of land in
C2 zone. The mobile home features a large living room, eat-in kitchen with plenty of cabinets and
counter space. There are 3 bedrooms including a main bedroom with its own full bath. There is a
separate laundry area with an exit door leading to a small deck and a spacious, level yard. Recent
upgrades include new flooring, new lighting, quartz countertops, and fresh paint. The location is
close to RT1, RT95, shopping, beaches, and transportation.
Listing Office: Churchill Properties, Listing Agent: Kelly-Anne Martinson
View Map

|
|
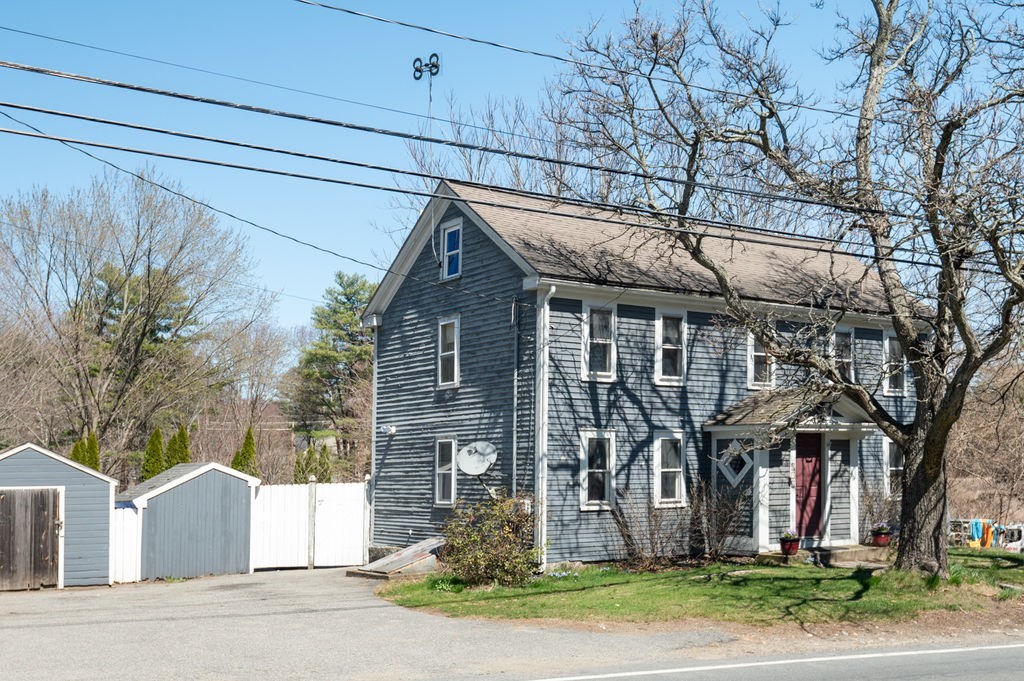
26 photo(s)
|
Georgetown, MA 01833
|
Back on Market
List Price
$570,000
MLS #
73370699
- Single Family
|
| Rooms |
7 |
Full Baths |
2 |
Style |
Colonial |
Garage Spaces |
0 |
GLA |
2,080SF |
Basement |
Yes |
| Bedrooms |
4 |
Half Baths |
1 |
Type |
Detached |
Water Front |
No |
Lot Size |
16,400SF |
Fireplaces |
0 |
If you are looking for a large home to make your own, here it is! Circa 1900 Colonial has many great
features; wood floors throughout, large front entry, first floor bedroom (or use as a formal dining
room), generous living room, first floor 1/2 bath with laundry, and a spiral staircase to a bonus
room. The second floor consists of 3 more bedrooms, full bath, and the bonus room. The walk up attic
offers great storage space. Outside could be the oasis you dreamed of with a built in pool and patio
surround. It's just waiting to be brought back to life.
Listing Office: Churchill Properties, Listing Agent: Kelly Anne Martinson
View Map

|
|
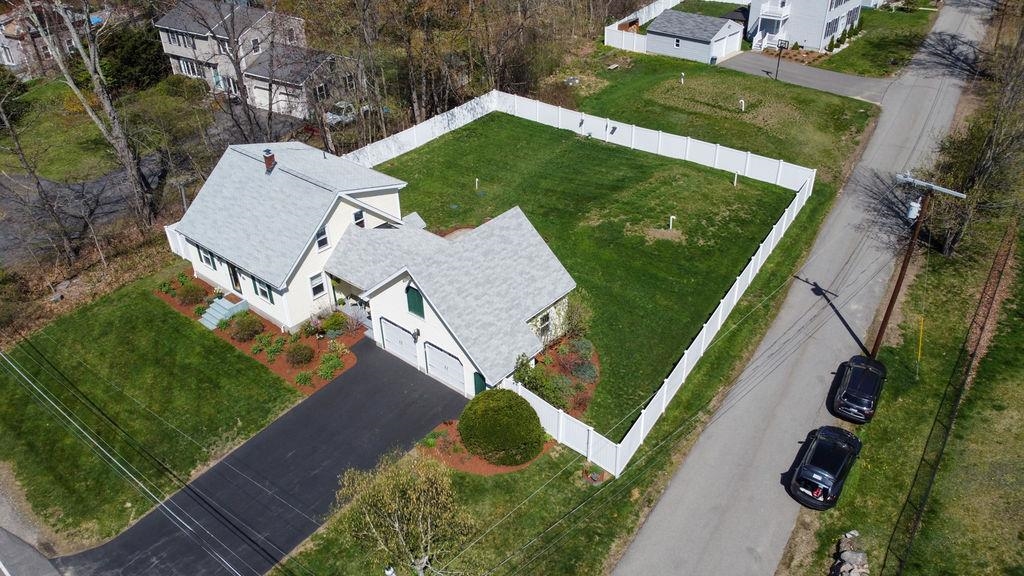
44 photo(s)
|
Auburn, NH 03032
|
Active
List Price
$629,900
MLS #
5039680
- Single Family
|
| Rooms |
7 |
Full Baths |
1 |
Style |
|
Garage Spaces |
2 |
GLA |
2,444SF |
Basement |
Yes |
| Bedrooms |
3 |
Half Baths |
1 |
Type |
|
Water Front |
No |
Lot Size |
16,553SF |
Fireplaces |
0 |
From the roof, to the siding, to the windows, and the fenced-in yard, you see a beautifully
landscaped immaculate property. Inside this beauty, the pride of ownership shines through the
upgraded kitchen with granite counters and newer appliances, to the formal dining room, along the
spotless hardwood floors, to the front to back living room complete with Jotul wood stove. The
second level features 3 bedroom (front to back main BR) and a freshly updated full bath with a
glass-front walk-in shower and more gleaming hardwood. Don't worry about systems here, as they are
also newer including a FHW (propane) heating system, on-demand hot water, mini-splits (2) for A/C,
dry basement system and full house generator. All this AND freshly painted throughout. Easy to
show!
Listing Office: Churchill Properties, Listing Agent: Kelly-Anne Martinson
View Map

|
|
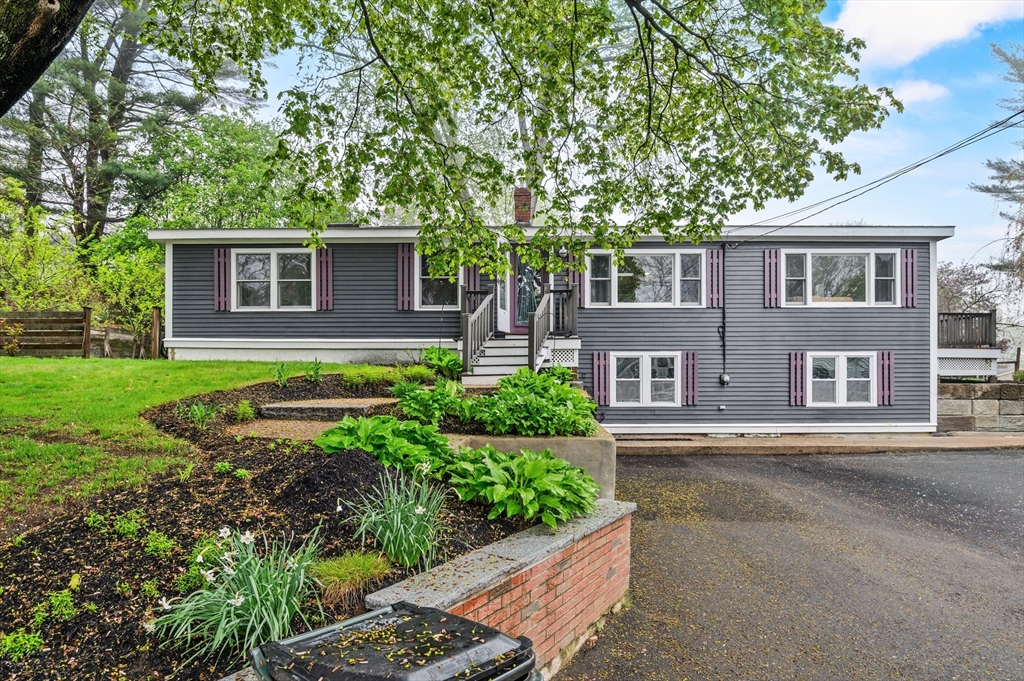
41 photo(s)
|
Amesbury, MA 01913
|
Under Agreement
List Price
$650,000
MLS #
73370782
- Single Family
|
| Rooms |
8 |
Full Baths |
2 |
Style |
Ranch |
Garage Spaces |
0 |
GLA |
2,310SF |
Basement |
Yes |
| Bedrooms |
4 |
Half Baths |
0 |
Type |
Detached |
Water Front |
No |
Lot Size |
11,761SF |
Fireplaces |
1 |
Updated Ranch in Sought-After Lake Attitash Neighborhood! Welcome to this beautiful ranch, nestled
in one of Amesbury’s most desirable neighborhoods, with private beach access to Lake Attitash. Step
inside to find a sun-drenched, open-concept main living area featuring gleaming hardwood floors,
recessed lighting, and a stunning kitchen, perfect for entertaining. The bright and airy living room
boasts two charming bay windows and a cozy pellet stove, with direct access to the deck. Two
comfortable bedrooms, a full bathroom and a convenient laundry room complete the main level.
Downstairs, the finished lower level offers incredible flexibility with two generously sized
bedrooms, large family room and bathroom. With a separate entry there is potential to build an
in-law apartment. Outside, enjoy a level and partially fenced backyard with plenty of room to play
or garden. A heated shed offers year-round functionality. Don't miss your chance to live by the
lake!
Listing Office: Churchill Properties, Listing Agent: Tara Farley
View Map

|
|
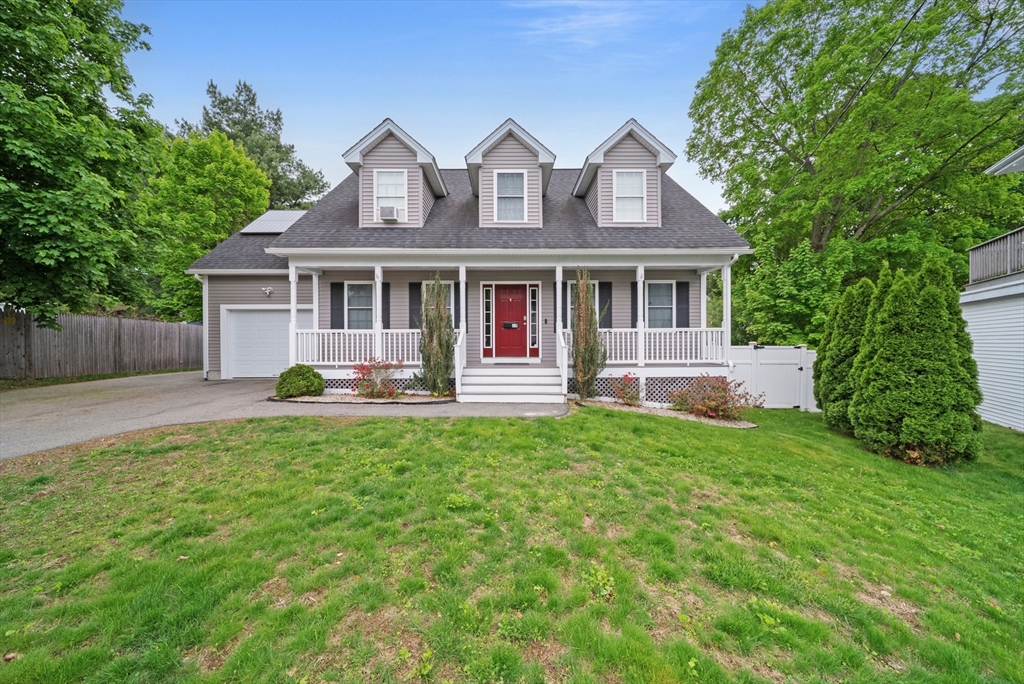
21 photo(s)
|
Haverhill, MA 01830
|
Under Agreement
List Price
$675,000
MLS #
73376458
- Single Family
|
| Rooms |
7 |
Full Baths |
2 |
Style |
Cape |
Garage Spaces |
1 |
GLA |
2,512SF |
Basement |
Yes |
| Bedrooms |
3 |
Half Baths |
1 |
Type |
Detached |
Water Front |
No |
Lot Size |
8,076SF |
Fireplaces |
1 |
Welcome to 19 Minot Avenue-this 19 year young stylish cape with farmers porch. Has all the bells and
whistles. First floor has a great flow with hardwood floors through out and a fully applianced
kitchen, breakfast bar, dining room and front to back living room with fireplace. Half bath has
laundry. Second floor has 3 bedrooms, master bedroom has walk in closet and own bath plus full bath
in hallway. Pull down attic. Lower level is finished perfect for a family room. Deck off kitchen
leads to an above ground pool in fenced in yard. One car attached garage
Listing Office: McKeon / Corcoran Real Estate, Listing Agent: Robin R. McKeon
View Map

|
|
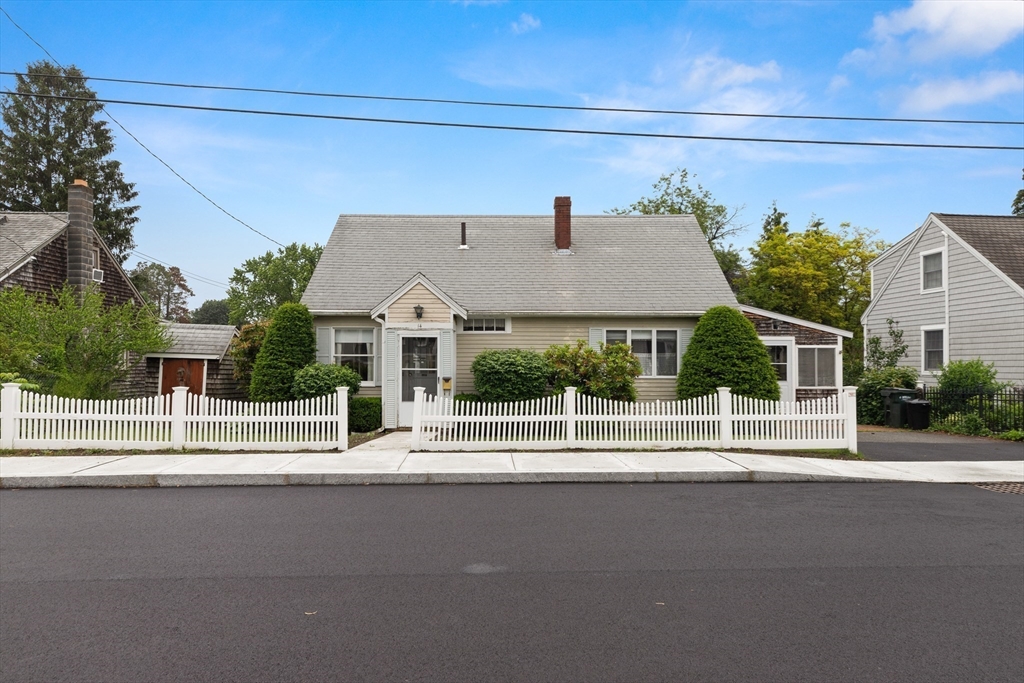
32 photo(s)
|
Newburyport, MA 01950
|
Active
List Price
$715,000
MLS #
73393955
- Single Family
|
| Rooms |
6 |
Full Baths |
1 |
Style |
Cape |
Garage Spaces |
0 |
GLA |
1,224SF |
Basement |
Yes |
| Bedrooms |
3 |
Half Baths |
0 |
Type |
Detached |
Water Front |
No |
Lot Size |
5,227SF |
Fireplaces |
0 |
ATTENTION CONTRACTORS AND ENERGETIC AMBITIOUS BUYERS!! Located in a very convenient area of
Newburyport, close to everything, This Cape Cod style house has been the home to a wonderful family
for many a years, having their children grow up in this wonderful neighborhood. All the local
schools are close by making life easier for the parents to transport them to and from activities
when needed. This home is in need of total rehab, but you have the location, location, location
which is the most important component of a any good real estate investment. Plus, the Anna
Jaques Hospital is just around the corner at the end of the street.
First showings at an OPEN HOUSE Saturday June 21st from 12:00-2:00
Listing Office: Churchill Properties, Listing Agent: Don Notargiacomo
View Map

|
|
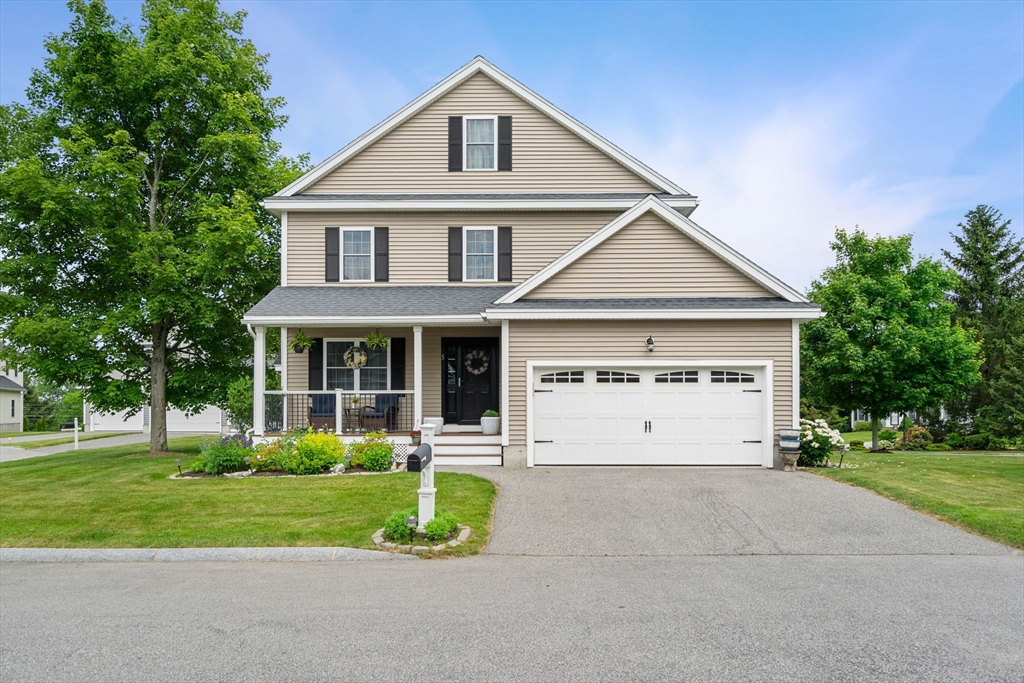
27 photo(s)
|
Haverhill, MA 01835
|
Active
List Price
$755,000
MLS #
73386955
- Single Family
|
| Rooms |
8 |
Full Baths |
2 |
Style |
Colonial |
Garage Spaces |
2 |
GLA |
1,821SF |
Basement |
Yes |
| Bedrooms |
3 |
Half Baths |
1 |
Type |
Detached |
Water Front |
No |
Lot Size |
0SF |
Fireplaces |
1 |
This single family home is located on a corner lot in a beautifully laid out and well maintained
neighborhood. As you walk through the front door into the fireplaced living room you see the
attention given to detail, the recessed lights, the sprinkler system and more. As you venture into
the dining room you notice the gleaming hardwood floors and are impressed with the very large
kitchen with an extra bump out for more space. There are ample cabinets and loads of closet space in
the kitchen which leads to the half bath and the extra large garage. As you wander upstairs, there
is a master en suite bedroom with master bath as well as two other ample bedrooms and a full bath.
But wait- there is a walk up attic which can be finished if you need more room and a full basement
which could also be finished. The possibilities here are endless!Central air keeps you cool during
these heat waves. Relax on the back deck with trex decking or maybe watch the 6th Tee Box from your
front porch!
Listing Office: Churchill Properties, Listing Agent: Mary Ann Abbott
View Map

|
|
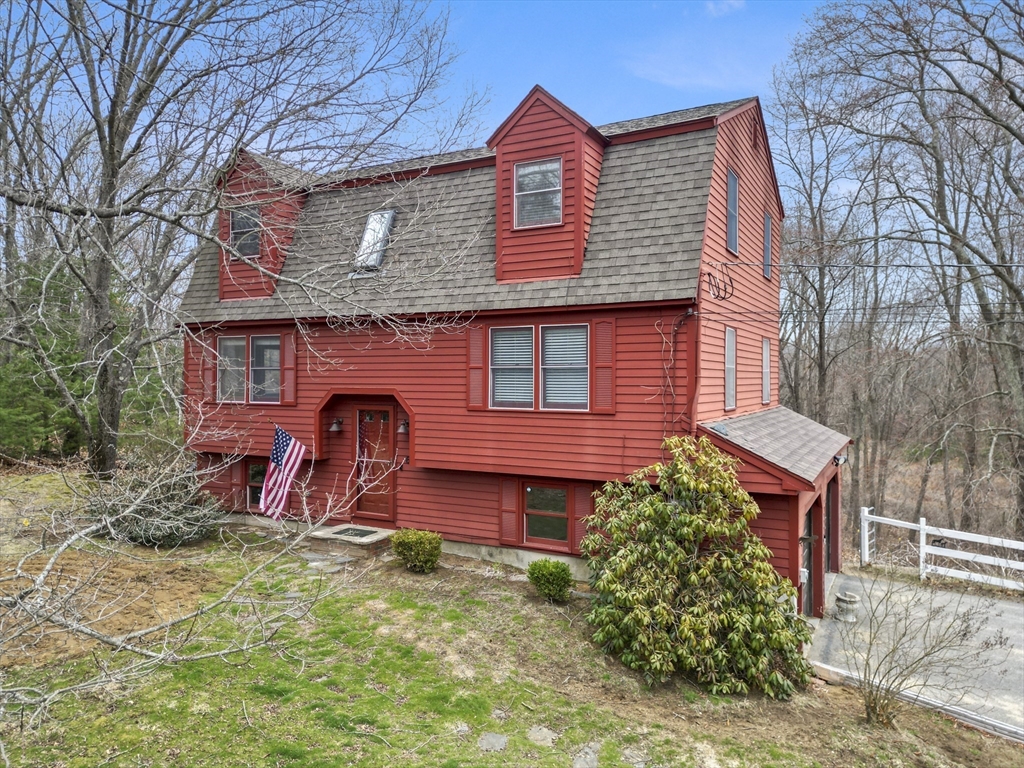
42 photo(s)

|
Merrimac, MA 01860-2405
|
Under Agreement
List Price
$759,000
MLS #
73336882
- Single Family
|
| Rooms |
7 |
Full Baths |
2 |
Style |
|
Garage Spaces |
2 |
GLA |
2,027SF |
Basement |
Yes |
| Bedrooms |
3 |
Half Baths |
0 |
Type |
Detached |
Water Front |
No |
Lot Size |
4.12A |
Fireplaces |
0 |
SELLER SAYS SELL! SHARP NEW PRICE! Charming 3-Bed, 2-Bath Home with an outbuilding on over 4 acres
is a fantastic value! This beautifully updated home features a newer kitchen with quartzite
counters, white cabinetry, and stainless appliances, opening to a cozy family room and well scaled
dining room. A first-floor bedroom and full bath offer convenience, while upstairs, you'll find the
primary suite, a second bedroom, full bath, and office all offering rustic charm with wood accents.
The walk-out lower level provides ample storage and a 2-car garage. Homesteaders will love the
2-horse run-in shed with a new roof & electricity, large paddock, and pasture, plus direct access to
trails! Bring home the horses or enjoy having goats, chickens and gardens! Plenty of space for a
pool! Just 1/8 mile to the Merrimack River and minutes from 495, Newburyport, and only 50 minutes to
Boston.
Listing Office: Keller Williams Realty Evolution, Listing Agent: Wendy L. Willis
View Map

|
|
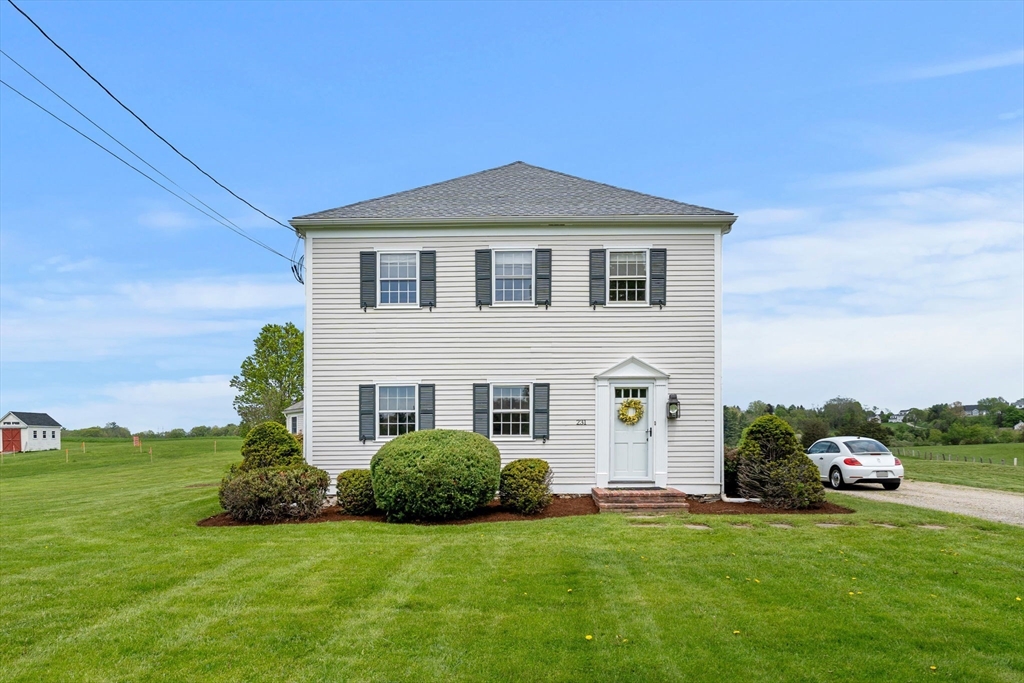
42 photo(s)
|
Amesbury, MA 01913
|
Under Agreement
List Price
$799,900
MLS #
73375955
- Single Family
|
| Rooms |
10 |
Full Baths |
2 |
Style |
Colonial |
Garage Spaces |
0 |
GLA |
2,619SF |
Basement |
Yes |
| Bedrooms |
5 |
Half Baths |
0 |
Type |
Detached |
Water Front |
No |
Lot Size |
34,412SF |
Fireplaces |
0 |
Oversized five bedroom Colonial set amidst the rolling hills of picturesque Woodsom Farm. This
expansive four square Colonial blends classic charm with modern updates. Featuring a stately hip
roof and a spacious layout, this home offers five generously sized bedrooms, including one on the
first floor — perfect for today's flexible living needs. Recent major improvements provide peace of
mind, including a brand-new five-bedroom septic system (2022), a new roof (2021), fresh exterior and
interior paint, and updates to the central air system within the last two years.Summer living is a
dream with the private inground pool, complete with a new filter installed in 2021, and a heated
pool house — ideal for entertaining or relaxing year-round. Nature lovers will appreciate the home's
proximity to scenic walking trails, while being minutes from the new elementary school. Combining
classic style, modern comforts, and an unbeatable location, this is a rare opportunity to make this
your home!
Listing Office: Churchill Properties, Listing Agent: Kathleen Thompson
View Map

|
|
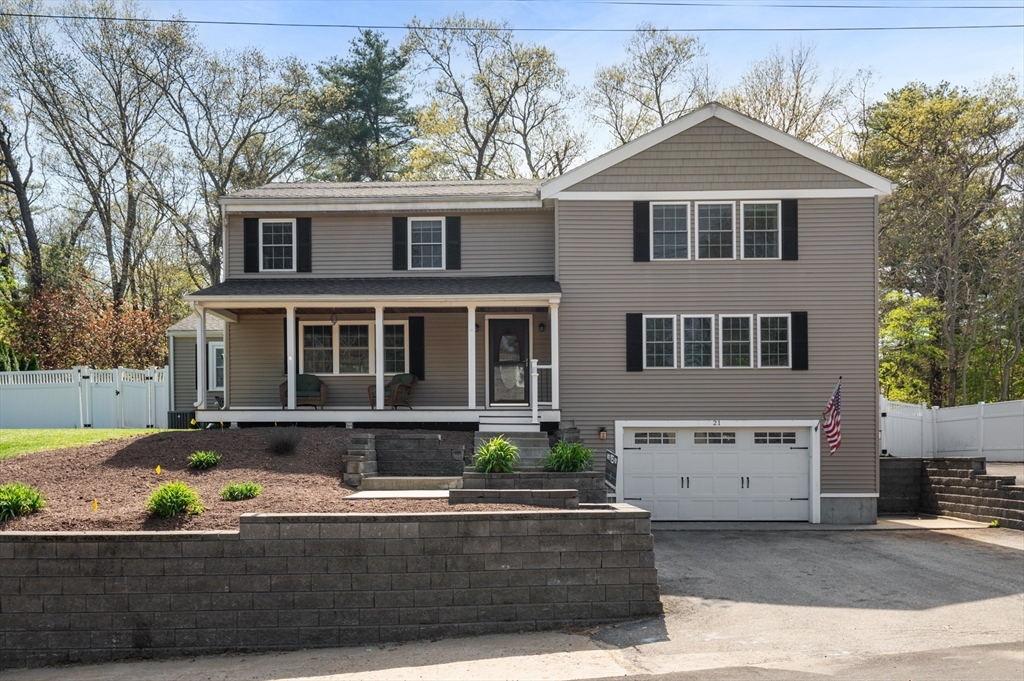
42 photo(s)
|
Georgetown, MA 01833
|
Under Agreement
List Price
$820,000
MLS #
73373886
- Single Family
|
| Rooms |
8 |
Full Baths |
2 |
Style |
Colonial |
Garage Spaces |
2 |
GLA |
2,544SF |
Basement |
Yes |
| Bedrooms |
3 |
Half Baths |
1 |
Type |
Detached |
Water Front |
No |
Lot Size |
13,000SF |
Fireplaces |
1 |
Beautifully updated and expanded Colonial in one of Georgetown’s most sought-after neighborhoods!
Featuring hardwood floors and recessed lighting throughout, this home has been thoughtfully
renovated by the current owner, including a 2017 addition with a spacious family room, dreamy
primary suite, and garage. The main level features an open-concept layout perfect for today’s
lifestyle, complete with a dedicated home office just off the kitchen—ideal for remote work or
study. Upstairs, you’ll find three generous bedrooms, including a luxurious primary suite with a
spa-like bathroom featuring a tiled shower and radiant heated floors. The walk-in closet doubles as
a convenient laundry area, making daily routines effortless. Enjoy the fully fenced backyard with an
above-ground pool, deck, patio, and built-in irrigation system—perfect for entertaining and
low-maintenance living. Move right in and enjoy comfort, style, and space!
Listing Office: Churchill Properties, Listing Agent: Tara Farley
View Map

|
|
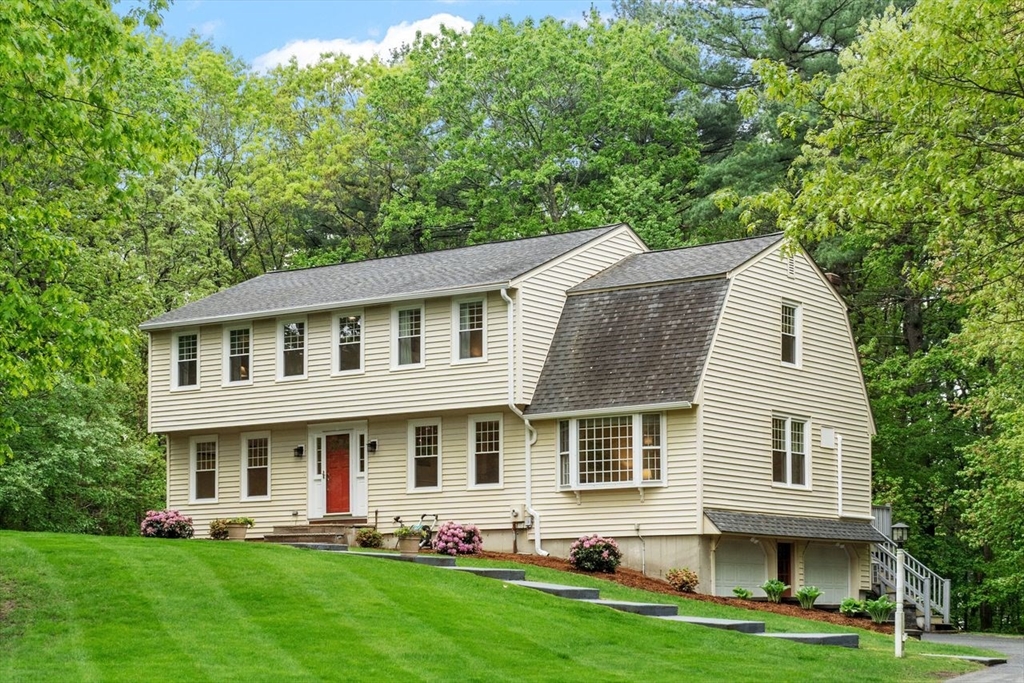
41 photo(s)

|
North Andover, MA 01845
|
Under Agreement
List Price
$924,500
MLS #
73379248
- Single Family
|
| Rooms |
9 |
Full Baths |
2 |
Style |
Colonial,
Garrison |
Garage Spaces |
2 |
GLA |
2,561SF |
Basement |
Yes |
| Bedrooms |
4 |
Half Baths |
1 |
Type |
Detached |
Water Front |
No |
Lot Size |
1.10A |
Fireplaces |
1 |
This lovely center entrance Colonial is located in a large established neighborhood on a beautifully
landscaped one-acre lot. So many recent updates including NEW furnace, hot water heater & AC
mini-splits, lots of new windows, updated kitchen and a spectacular Sunroom with peaceful wooded
views. Kitchen has updated cabinetry, granite counters, stainless appliances and tile backsplash
with island eating area and beverage bar. Kitchen opens to fireplaced FR with hardwood flooring
throughout first floor. Formal DR and front to back LR, currently used as a WFH space. Upstairs has
4 generous sized bedrooms with plenty of closet space. One bedroom has an adjacent bonus room for
office, exercise or TV area. Baths are nicely updated and Primary has double vanity and custom tiled
shower. Lower level offers tons of potential with walk-out partially finished room currently used as
a woodworking shop. Close to local farms, state forest and easy highway access to Boston, beaches
and mountains!
Listing Office: Coldwell Banker Realty - Andovers/Readings Regional, Listing Agent:
Margus Deery
View Map

|
|
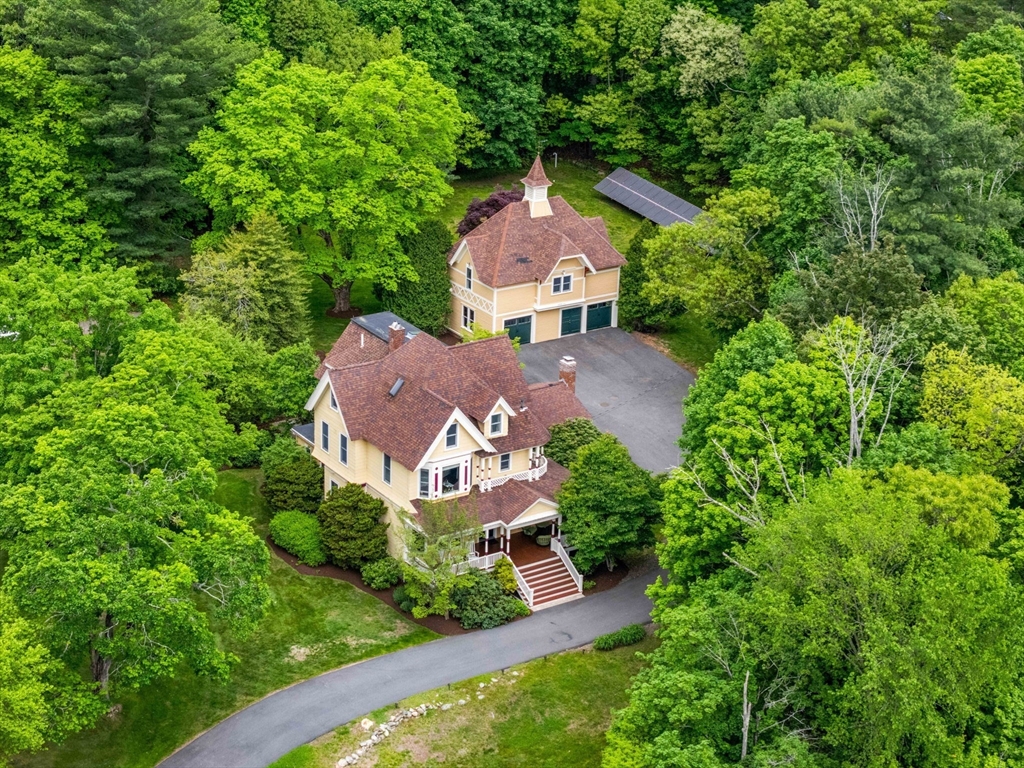
40 photo(s)

|
Topsfield, MA 01983
|
Active
List Price
$1,295,000
MLS #
73381429
- Single Family
|
| Rooms |
11 |
Full Baths |
3 |
Style |
Victorian |
Garage Spaces |
2 |
GLA |
4,263SF |
Basement |
Yes |
| Bedrooms |
6 |
Half Baths |
0 |
Type |
Detached |
Water Front |
No |
Lot Size |
2.53A |
Fireplaces |
2 |
Welcome home to this stunning 6-bedroom, 3-bathroom Victorian masterpiece nestled on 2.53 private,
beautifully landscaped acres in the heart of Topsfield's historic district. A perfect blend of
timeless elegance and modern comfort, this home offers over 4,200 square feet of living space across
three meticulously maintained levels. Step inside to discover soaring ceilings, intricate woodwork,
original period details, and gleaming hardwood floors throughout. The detached carriage house
further extends the property’s versatility, offering a two-car garage on the ground level and two
finished bonus rooms above—perfect for a home office, studio, guest suite, or additional living
space for extended family. Modern efficiency is seamlessly integrated with the addition of solar
panels. Located within walking distance of downtown, the elementary school, and the Topsfield Rail
Trail, this property offers timeless elegance and everyday convenience.
Listing Office: Churchill Properties, Listing Agent: Maritza MacLeod
View Map

|
|
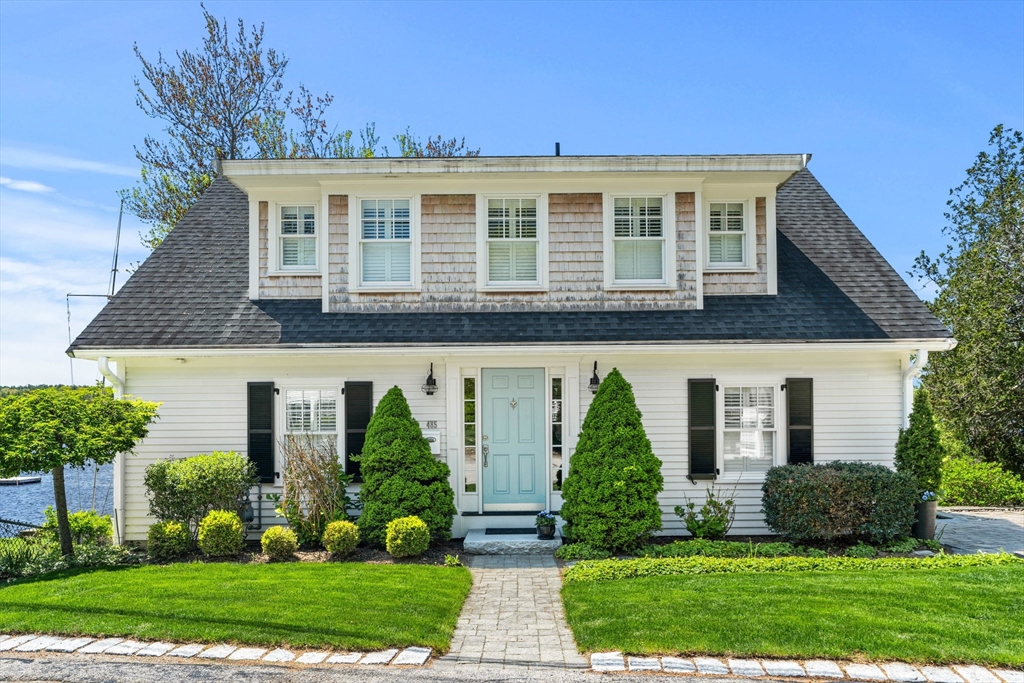
42 photo(s)

|
Amesbury, MA 01913
|
Under Agreement
List Price
$1,450,000
MLS #
73375372
- Single Family
|
| Rooms |
9 |
Full Baths |
3 |
Style |
Cape |
Garage Spaces |
0 |
GLA |
2,678SF |
Basement |
Yes |
| Bedrooms |
3 |
Half Baths |
0 |
Type |
Detached |
Water Front |
Yes |
Lot Size |
5,227SF |
Fireplaces |
1 |
This is a rare chance to own a beautifully renovated Cape on historic "Old Main." This house was
completely renovated in 2013 and features 3BR, 3BA, offering modern luxury, and breathtaking views
of the Merrimac River. Nestled along the riverbanks, this home is a must see, featuring a DEEP WATER
DOCK with direct ocean access. Step inside to an open-concept kitchen and dining area, LR with a gas
fireplace, and a wall of windows framing the sweeping waterfront scenery. Upstairs, the primary
suite impresses with cathedral ceilings, a bonus dressing room/walk-in closet, and serene water
views. A second BR also features a walk-in closet and more captivating vistas.The lower level offers
a private third BR, a comfortable den, and a full bath, ideal for guests or additional living space.
Unwind in the three-season screened room, where you can watch the boats glide by each
evening.Located just moments from the historic Lowell’s Boat Shop, a true connection to the areas
rich maritime heritage.
Listing Office: Churchill Properties, Listing Agent: Kathleen Thompson
View Map

|
|
Showing 24 listings
|
