Home
Single Family
Condo
Multi-Family
Land
Commercial/Industrial
Mobile Home
Rental
All
Show Open Houses Only
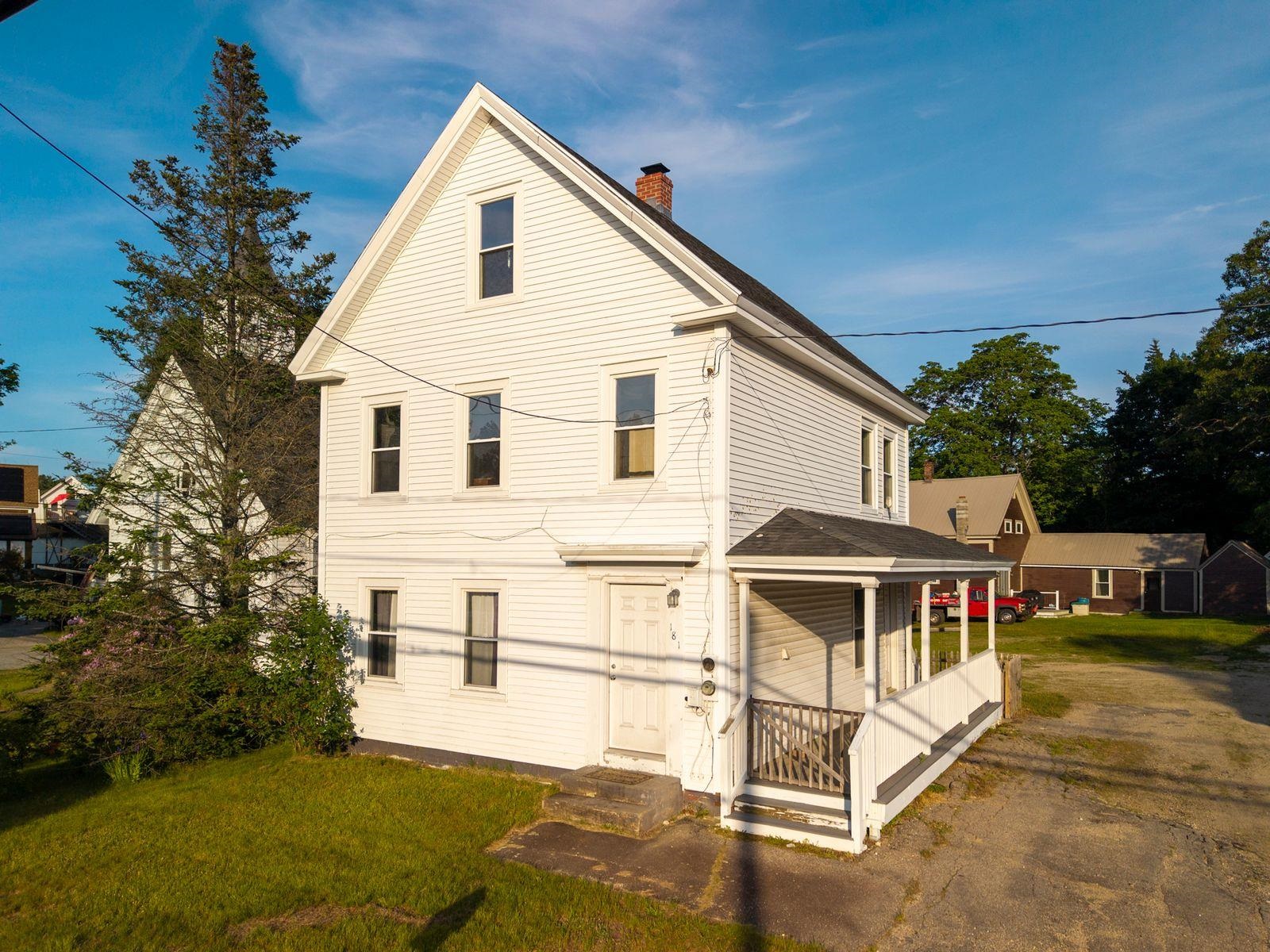
16 photo(s)
|
Wakefield, NH 03872
|
Active
List Price
$250,000
MLS #
5065601
- Single Family
|
| Rooms |
6 |
Full Baths |
1 |
Style |
|
Garage Spaces |
0 |
GLA |
1,490SF |
Basement |
Yes |
| Bedrooms |
3 |
Half Baths |
0 |
Type |
|
Water Front |
No |
Lot Size |
8,276SF |
Fireplaces |
0 |
This former church parsonage sits on a 0.19-acre lot in the heart of Wakefield Village and offers an
opportunity for those looking to renovate or redevelop. Served by town water and sewer, the property
is being sold as-is with any/all contents and will possibly require cash or a rehab loan. Utilities
are not currently on. The single-family needs significant work, but its in-town location and zoning
within the Village Residential district may allow for a variety of future uses, subject to town
approvals. There was a previous fire incident in the attic, and while the structure remains
standing, damage from that event was not fully repaired. Buyers should factor this into their
assessment and due diligence. vision and investment, the property could be transformed into a
charming village residence, rental, or other approved use. An abutting parcel at 173 Meadow Street,
which includes a historic church building, is also available under a separate listing, offering
additional options for buyers seeking a larger footprint or multi-use potential. Buyers are
encouraged to conduct their own due diligence with the Town of Wakefield regarding zoning, permitted
uses, and approvals. Shown by appointment only. Seller makes no representations or warranties.
Photos have been enhanced.
Listing Office: Churchill Properties, Listing Agent: Heidi Roy
View Map

|
|
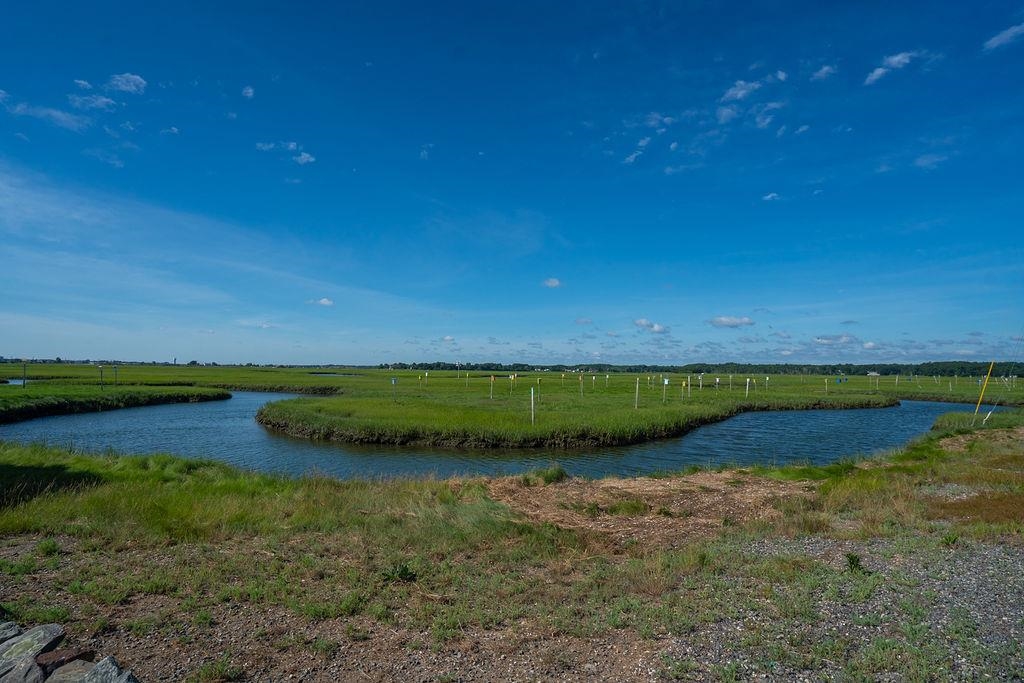
29 photo(s)
|
Seabrook, NH 03874
|
Under Agreement
List Price
$425,000
MLS #
5005788
- Single Family
|
| Rooms |
4 |
Full Baths |
1 |
Style |
|
Garage Spaces |
0 |
GLA |
784SF |
Basement |
No |
| Bedrooms |
2 |
Half Baths |
0 |
Type |
|
Water Front |
No |
Lot Size |
0SF |
Fireplaces |
0 |
Nature Lovers Alert! Watch the eagles soar and kayak out your door from this great 2-bedroom
manufactured home on its own lot. Fully applianced kitchen, spacious living area surrounded by
beautiful vistas. Forced air gas heat and Central AC. all set on a nice level lot with storage shed
. Possible boat mooring availability by application
Listing Office: Churchill Properties, Listing Agent: Paul Keenan
View Map

|
|
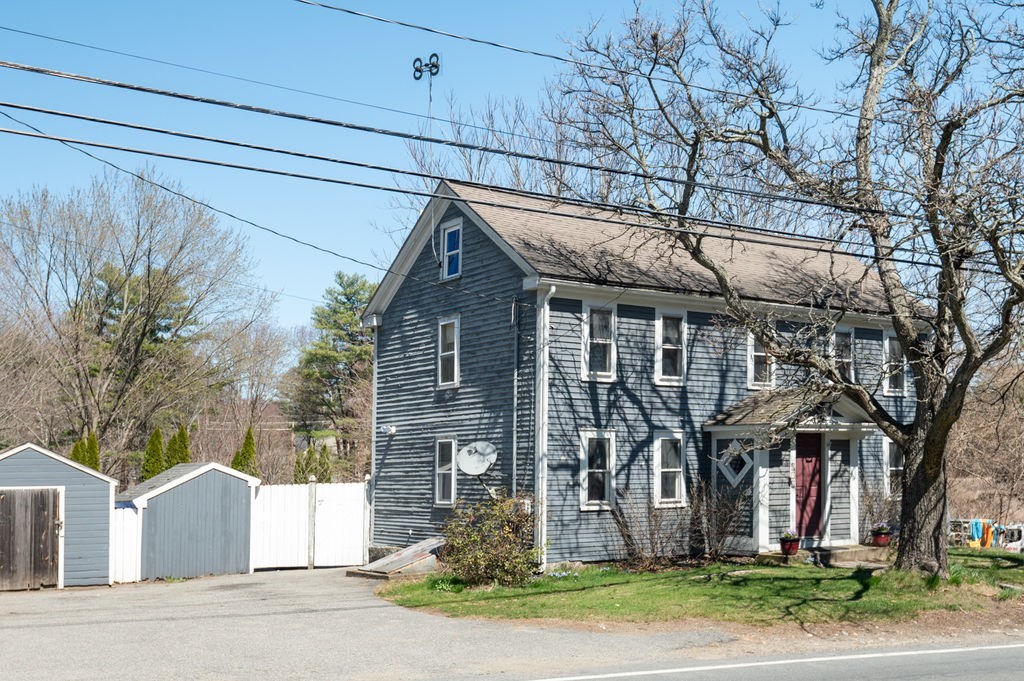
29 photo(s)
|
Georgetown, MA 01833
|
Active
List Price
$550,000
MLS #
73370699
- Single Family
|
| Rooms |
7 |
Full Baths |
1 |
Style |
Colonial |
Garage Spaces |
0 |
GLA |
2,080SF |
Basement |
Yes |
| Bedrooms |
4 |
Half Baths |
1 |
Type |
Detached |
Water Front |
No |
Lot Size |
16,400SF |
Fireplaces |
0 |
AS of 2.19.26, this lender wants full payoff at $500,763 (NET). CASH OR REHAB ONLY BUYERS! Large 4BR
home features all wood floors, fenced yard, and 2 sheds. Property is suitable for a contractor or an
end user. Title V failed. Septic to be installed by the buyer. New approved 4BR septic design will
be provided upon transfer. This property is sold as is, where is. Sale is subject to third party
approval.
Listing Office: Churchill Properties, Listing Agent: Kelly Anne Martinson
View Map

|
|
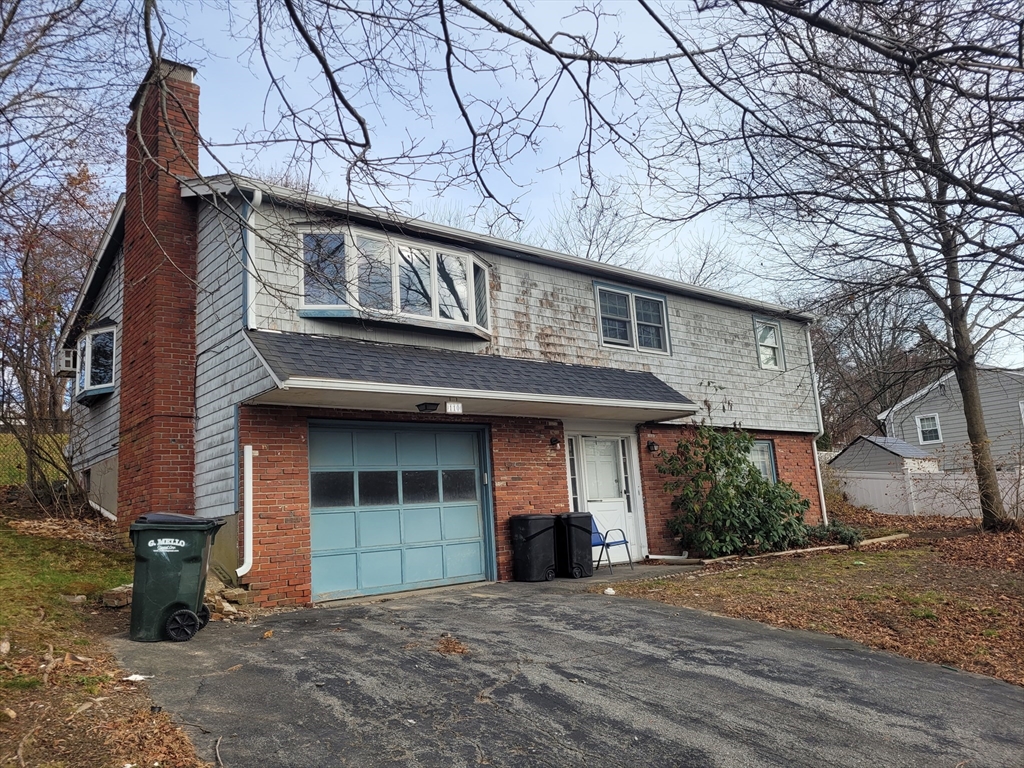
18 photo(s)
|
Newburyport, MA 01950
|
Under Agreement
List Price
$625,000
MLS #
73457182
- Single Family
|
| Rooms |
7 |
Full Baths |
1 |
Style |
Raised
Ranch |
Garage Spaces |
1 |
GLA |
1,320SF |
Basement |
Yes |
| Bedrooms |
4 |
Half Baths |
1 |
Type |
Detached |
Water Front |
No |
Lot Size |
13,058SF |
Fireplaces |
1 |
Get ready to roll up your sleeves and build some sweat equity in this spacious 4BR/1.5BA Raised
Ranch. Location is close to schools, shopping, commuter train, the Rail Trail, highway access and
more. While this property may need windows and exterior paint/siding, kitchen and baths, there are
some great attributes. Hardwood floors run through most of the main living area; solid wood 6 panel
doors adorn the individual rooms; there is a fireplace in the living room; fully fenced yard; 1 car
garage; roof is 6 years young and the heating and H2O systems are brand new. The first floor of this
property is bonus space, think large family/game room, 4th bedroom and 1/2 bath......need an
ADU?
Listing Office: Churchill Properties, Listing Agent: Kelly Anne Martinson
View Map

|
|
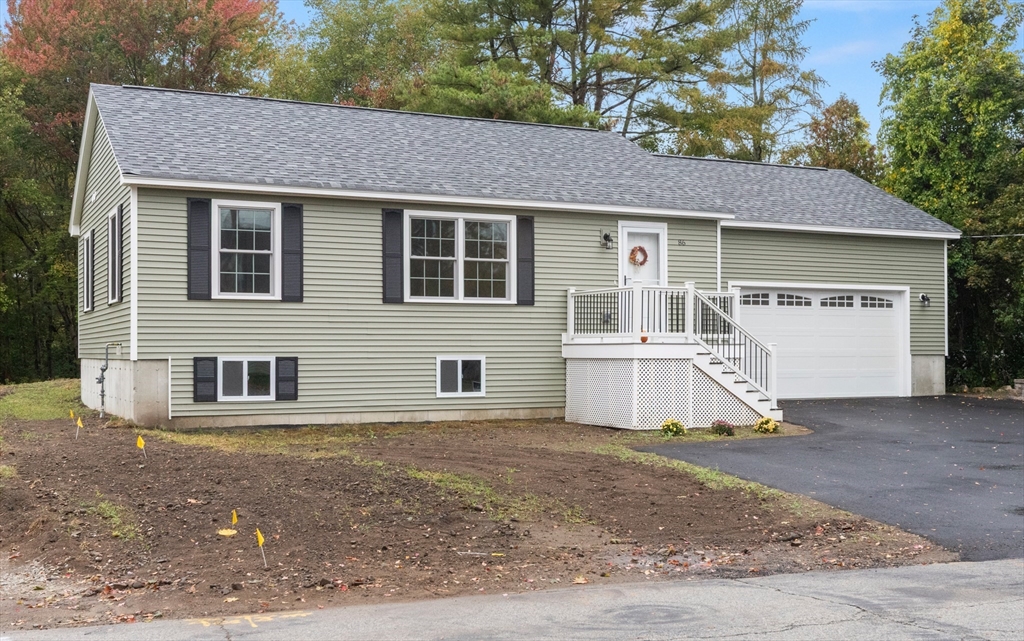
28 photo(s)

|
Salisbury, MA 01952
|
Active
List Price
$659,000
MLS #
73464495
- Single Family
|
| Rooms |
5 |
Full Baths |
2 |
Style |
Ranch |
Garage Spaces |
2 |
GLA |
1,200SF |
Basement |
Yes |
| Bedrooms |
2 |
Half Baths |
0 |
Type |
Detached |
Water Front |
No |
Lot Size |
23,501SF |
Fireplaces |
0 |
Discover the charm of 86 Ferry Road, Salisbury, a single-family residence that exemplifies modern
living, constructed in 2025. This property offers a blend of comfort and style, ready to welcome you
home. The heart of this residence lies in its thoughtful design, featuring two full bathrooms ( one
is en suite w/ step in shower ) that provide convenience and privacy for residents and guests
alike. Imagine starting your day in a refreshing space, designed for both functionality and
relaxation. Rest and rejuvenation are assured in the two bedrooms, each providing a personal
sanctuary for peaceful nights and energizing mornings. Consider the possibilities for creating your
ideal environment with your own taste and design ! Your vehicles will find a secure home in the
oversized attached garage, offering protection from the elements and additional storage and work
space. This home offers easy maintenance with vinyl siding / triple glazed windows and more
!
Listing Office: Churchill Properties, Listing Agent: Valerie R. McGillivray
View Map

|
|
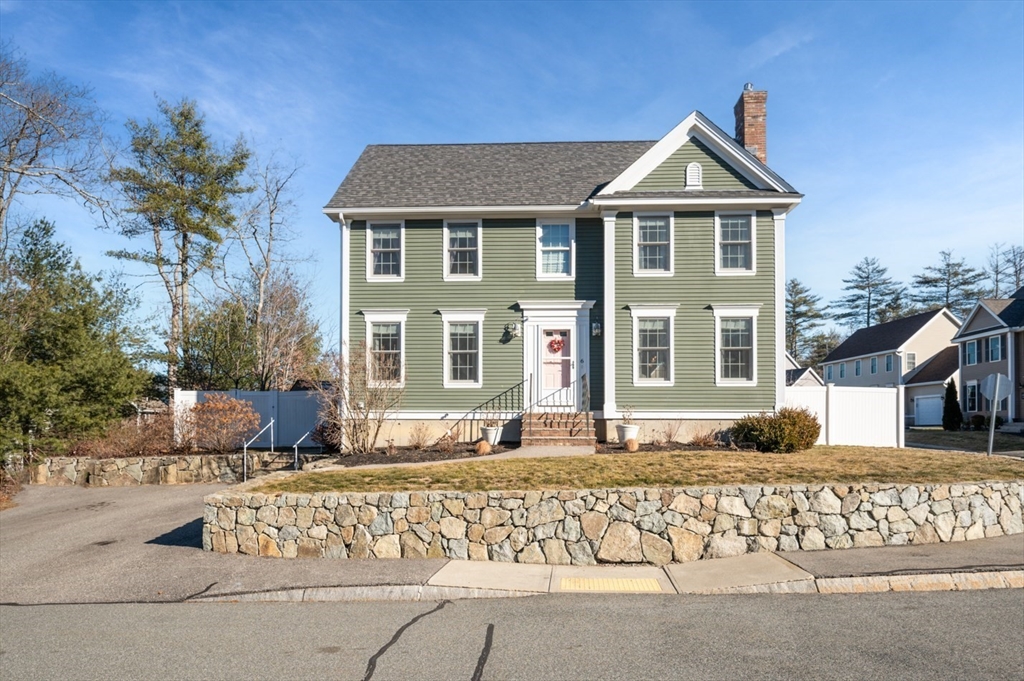
39 photo(s)
|
Salisbury, MA 01952
|
Under Agreement
List Price
$685,000
MLS #
73470369
- Single Family
|
| Rooms |
7 |
Full Baths |
2 |
Style |
Colonial |
Garage Spaces |
0 |
GLA |
2,236SF |
Basement |
Yes |
| Bedrooms |
3 |
Half Baths |
1 |
Type |
Detached |
Water Front |
No |
Lot Size |
0SF |
Fireplaces |
1 |
Move right into this bright and sunny Colonial located in the NorthPointe Village Condominiums, a
community of single family condos. This home features a newly appointed kitchen complete with
two-tone cabinets, stainless and black appliances, granite countertops and ceramic flooring. The
open concept Kitchen/Dining Area/Living room is warm and cozy with hardwood floors and gas
fireplace. There is a slider here that leads to the deck and completely fenced rear yard. The first
floor is rounded out by a formal Dining Room (currently being used as a Den) and 1/2 bath. HW stairs
lead to 3 generous bedrooms and a full bath and a main bedroom with 3/4 bath. Don't miss the bonus
Family Room in the finished basement....think playroom, game room, media room, or guest space. There
is a monthly condo fee that includes landscaping, snow removal, and master insurance. Sale is
subject to the sellers securing housing.
Listing Office: Churchill Properties, Listing Agent: Kelly Anne Martinson
View Map

|
|
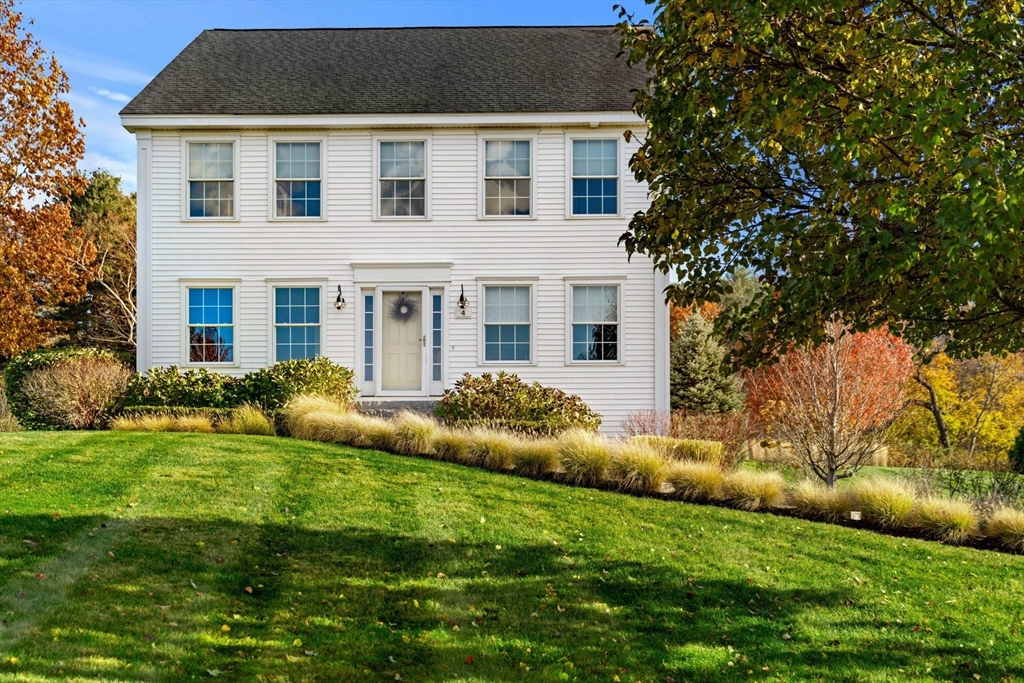
36 photo(s)
|
Groveland, MA 01834
|
New
List Price
$950,000
MLS #
73475522
- Single Family
|
| Rooms |
7 |
Full Baths |
2 |
Style |
Colonial |
Garage Spaces |
2 |
GLA |
2,176SF |
Basement |
Yes |
| Bedrooms |
3 |
Half Baths |
1 |
Type |
Detached |
Water Front |
No |
Lot Size |
37,422SF |
Fireplaces |
1 |
This intentionally designed and meticulously maintained home offers an open, functional layout with
quality finishes and hardwood floors throughout. The recently remodeled kitchen features thoughtful
updates and an oversized island, and flows seamlessly into the open-concept living room with
fireplace—ideal for everyday living and entertaining. A dining room, perfect for gatherings both
casual and formal, along with a home office and half bath, complete the first floor. Upstairs, the
spacious primary suite features a private bath and walk-in closet, complemented by two additional
bedrooms and a second full bath. The lower-level entry through the garage leads to a well-designed
mudroom. Set on just under an acre in a quiet cul-de-sac, the landscaped yard offers a peaceful,
private setting with a spacious backyard, patio area, fire pit, shed, and irrigation system.
Conveniently located near shopping, dining, and everyday amenities, with easy access to I-495 and
I-95.
Listing Office: Churchill Properties, Listing Agent: Sigute Snipas
View Map

|
|
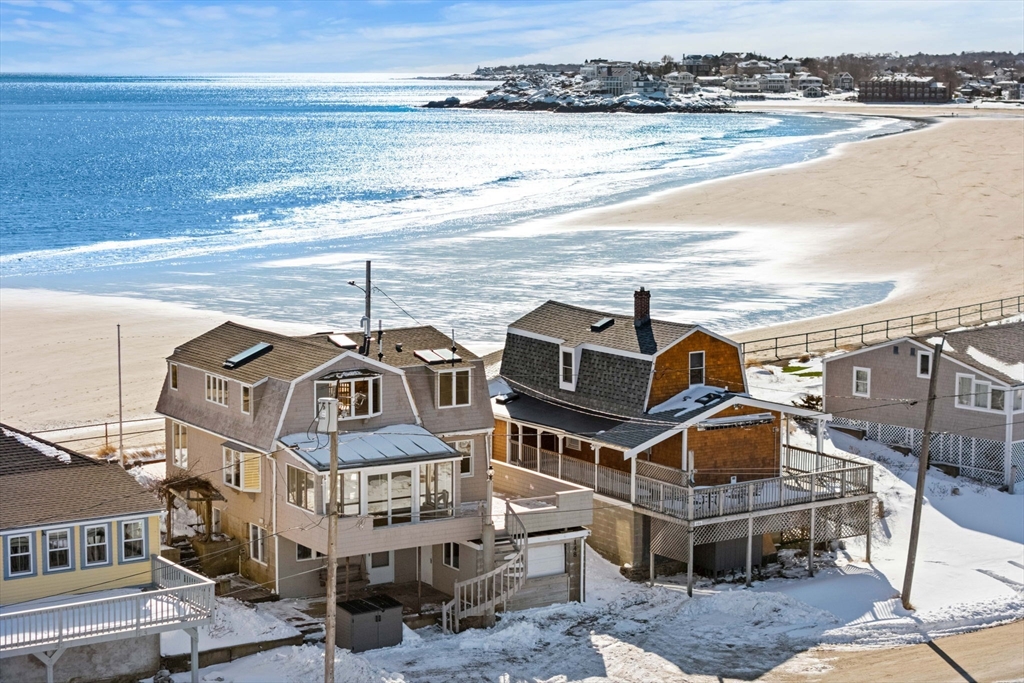
42 photo(s)

|
Rockport, MA 01966-2246
(Long Beach)
|
New
List Price
$1,145,000
MLS #
73479898
- Single Family
|
| Rooms |
9 |
Full Baths |
3 |
Style |
Cottage,
Other (See
Remarks) |
Garage Spaces |
1 |
GLA |
1,238SF |
Basement |
Yes |
| Bedrooms |
3 |
Half Baths |
0 |
Type |
Detached |
Water Front |
Yes |
Lot Size |
2,396SF |
Fireplaces |
0 |
Offered for the first time in over a century, this rare FRONT ROW coastal seasonal home is a true
beach house, where every room immerses you in water with direct ocean views from the front and sides
and marsh vistas to the rear. Third from the end of Long beach, the ever changing seascape becomes
part of daily life, offering a breathtaking, all-encompassing connection to nature. Just offshore, a
striking natural rock formation sculpted by time has shielded this home during major coastal storms,
making this part of the beach exceptionally distinctive and truly one of a kind. Composite decking
spans the oceanside and wraps around to a large sunroom providing serene marsh views, abundant
natural light and wildlife. Featuring passive solar design for natural warmth and cooling and a
garage adding exceptional value. A finished lower level with full bath and efficiency-style
kitchenette offers flexible seasonal guest or multi/family accommodations. This is a once in a
generation opportunity.
Listing Office: Churchill Properties, Listing Agent: Heidi Roy
View Map

|
|
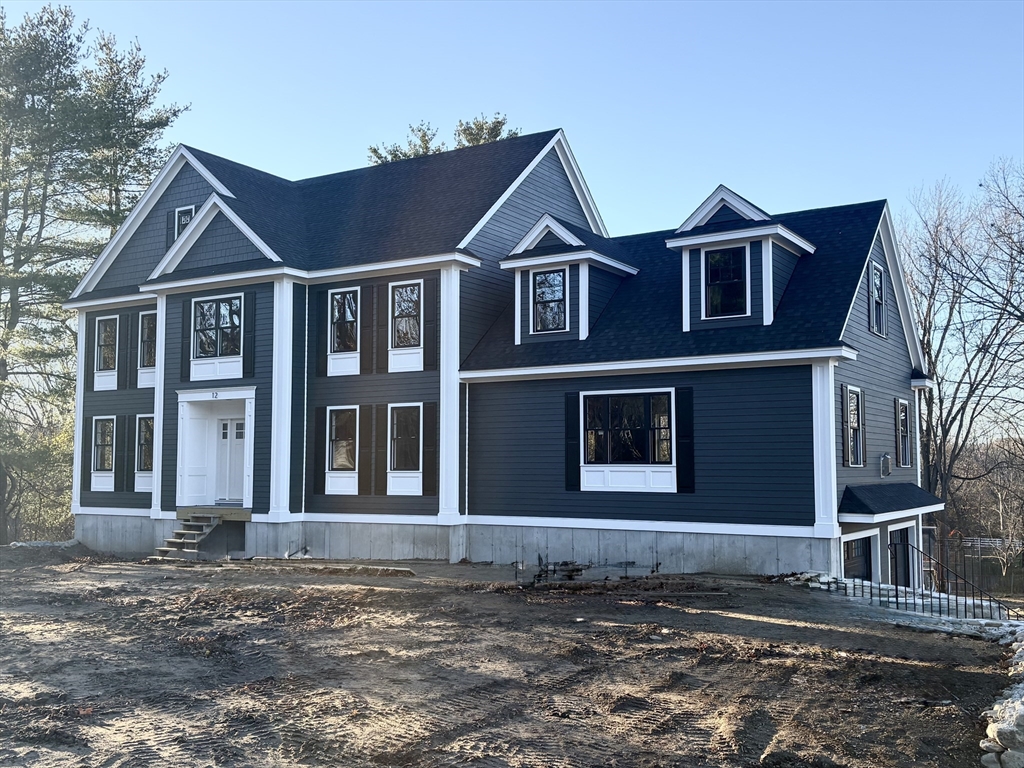
1 photo(s)
|
West Newbury, MA 01985
|
Under Agreement
List Price
$1,399,999
MLS #
73456037
- Single Family
|
| Rooms |
10 |
Full Baths |
2 |
Style |
Colonial |
Garage Spaces |
2 |
GLA |
3,300SF |
Basement |
Yes |
| Bedrooms |
4 |
Half Baths |
1 |
Type |
Detached |
Water Front |
No |
Lot Size |
1.09A |
Fireplaces |
1 |
UNDER CONSTRUCTION! A rare opportunity in West Newbury! This brand-new 4-bedroom, 2.5-bath
HardiePlank Colonial is now well underway, with completion expected in 90 to 120 days. Buyers will
have the unique opportunity to collaborate on select finishing touches, adding their own personal
style to a thoughtfully crafted new home. Inside, the open main level offers warm, inviting spaces
designed for both comfortable living and effortless entertaining, while the second floor features
four generously sized bedrooms, including an elegant primary suite with a beautifully appointed
private bath and walk-in closet. Set on a 1.09-acre lot in one of the North Shore’s most highly
sought-after towns and its award-winning school district, this home blends modern design, quality
craftsmanship, and the appeal of an exclusive new-build opportunity. Buyers are invited to tour the
completed home next door, serving as a model. A truly special chance to secure a beautiful new home
in West Newbury!
Listing Office: Churchill Properties, Listing Agent: Maritza MacLeod
View Map

|
|
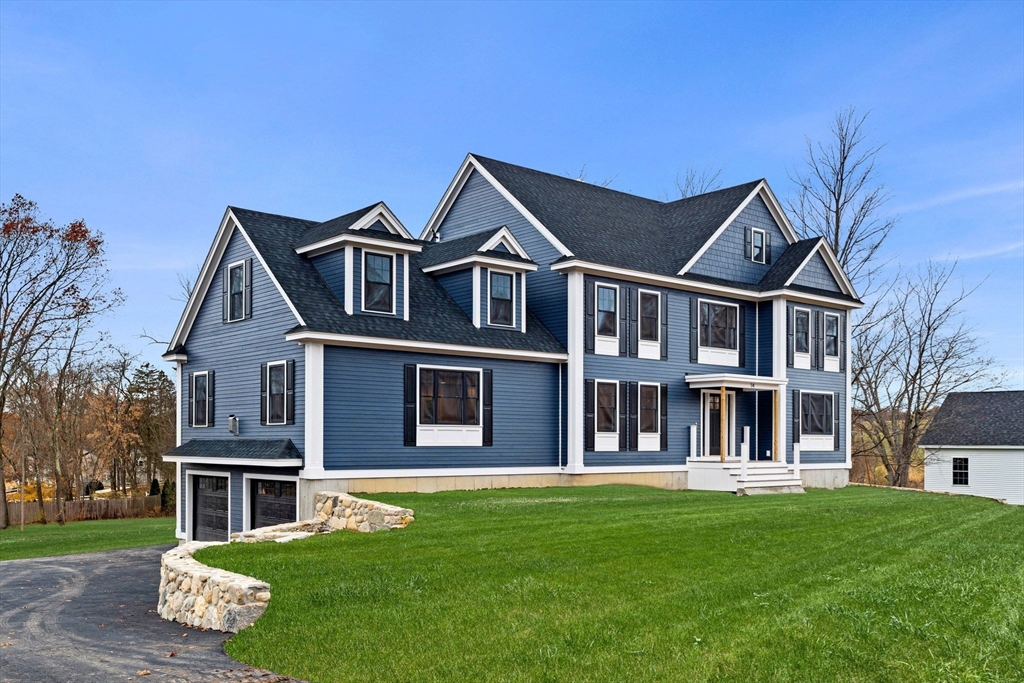
42 photo(s)
|
West Newbury, MA 01985
|
Under Agreement
List Price
$1,399,999
MLS #
73454564
- Single Family
|
| Rooms |
10 |
Full Baths |
2 |
Style |
Colonial |
Garage Spaces |
2 |
GLA |
3,400SF |
Basement |
Yes |
| Bedrooms |
4 |
Half Baths |
1 |
Type |
Detached |
Water Front |
No |
Lot Size |
27,878SF |
Fireplaces |
1 |
Welcome home to the only NEW CONSTRUCTION available in West Newbury — a rare opportunity to enjoy
modern luxury in one of the North Shore’s most highly sought-after towns and its award-winning
school district! This stunning 4-bedroom, 2.5-bath Hardieplank Colonial sits on a tree-lined lot and
showcases exceptional craftsmanship, energy-efficient design, and timeless New England charm.
Inside, bright and beautifully detailed open layout features white-oak hardwood floors and elegant
designer touches throughout. The chef’s kitchen is a showstopper, featuring leather-finished granite
countertops, an expansive island, beverage center and premium stainless-steel appliances — perfect
for gathering and entertaining. Upstairs, the serene primary suite offers a generous walk-in closet
and spa-inspired bath with three generously sized bedrooms and a convenient second-floor laundry
nearby. Enjoy peaceful mornings and golden evenings on your private deck — your one-of-a-kind new
home awaits!
Listing Office: Churchill Properties, Listing Agent: Maritza MacLeod
View Map

|
|
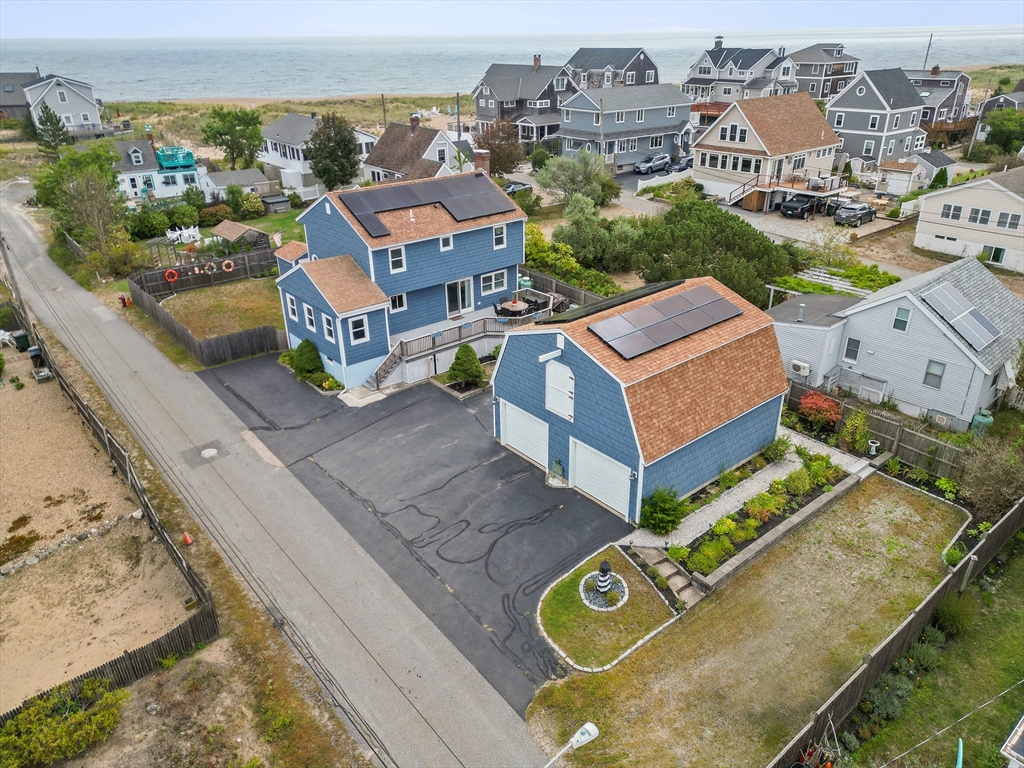
42 photo(s)

|
Newburyport, MA 01950-4455
(Plum Island)
|
Active
List Price
$1,900,000
MLS #
73429837
- Single Family
|
| Rooms |
6 |
Full Baths |
2 |
Style |
Colonial,
Contemporary |
Garage Spaces |
2 |
GLA |
1,556SF |
Basement |
Yes |
| Bedrooms |
3 |
Half Baths |
0 |
Type |
Detached |
Water Front |
No |
Lot Size |
9,800SF |
Fireplaces |
0 |
STEPS AWAY FROM BEACH ... This unique offering is located on a dead end street , feet away from the
beautiful sandy beach and with the higher elevation you are NOT in a flood zone ! The home has had
extensive improvements to all services since ownership . Double lot gives you potential for adding
an ADU ( 2nd unit ) subject to approvals and the oversized 2 car garage with workshop area and full
2nd level is great for a recreational / entertainment area or finish fully for a guest suite .The
sunfilled custom kitchen / living area is open concept and leads to the oversized deck and yard.
Get your relaxation in after a day at the beach in the Swim Spa pool in your private yard . The
full basement gives you storage and newer systems . Solar panels help with conserving your energy
and keeping costs low - panels are owned and not leased . Enjoy the balcony off of the primary
bedroom with ocean views or just open the glass door to listen to the lull of the waves ! Plentiful
parking
Listing Office: Churchill Properties, Listing Agent: Valerie R. McGillivray
View Map

|
|
Showing 11 listings
|
