Home
Single Family
Condo
Multi-Family
Land
Commercial/Industrial
Mobile Home
Rental
All
Show Open Houses Only
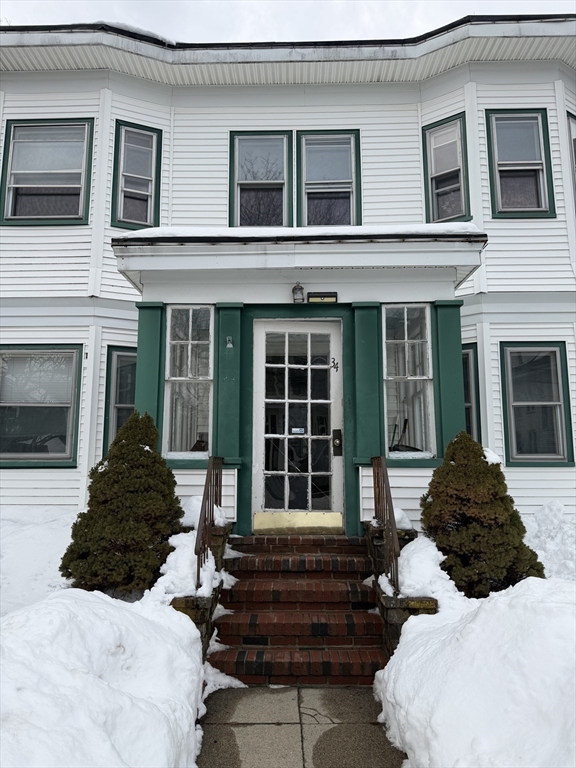
9 photo(s)
|
Newburyport, MA 01950
|
Active
List Price
$1,700
MLS #
73477879
- Rental
|
| Rooms |
3 |
Full Baths |
1 |
Style |
|
Garage Spaces |
0 |
GLA |
500SF |
Basement |
Yes |
| Bedrooms |
1 |
Half Baths |
0 |
Type |
Apartment |
Water Front |
No |
Lot Size |
|
Fireplaces |
0 |
Light and bright, well maintained, three-room, second-floor apartment in the heart of Newburyport.
Enjoy a lively lifestyle just moments from Market Square, local cafés, the Merrimack River
waterfront, and nearby parks. Easy access to Route 95 and everyday conveniences. Lovely period
details and hardwood floors throughout. Shared washer and dryer in the basement. Heat and hot water
included; tenant pays electric. Pets allowed, subject to breed restrictions. Available immediately.
First month’s rent, last month’s rent, and security deposit equal to one month’s rent due at lease
signing.
Listing Office: Churchill Properties, Listing Agent: Sigute Snipas
View Map

|
|
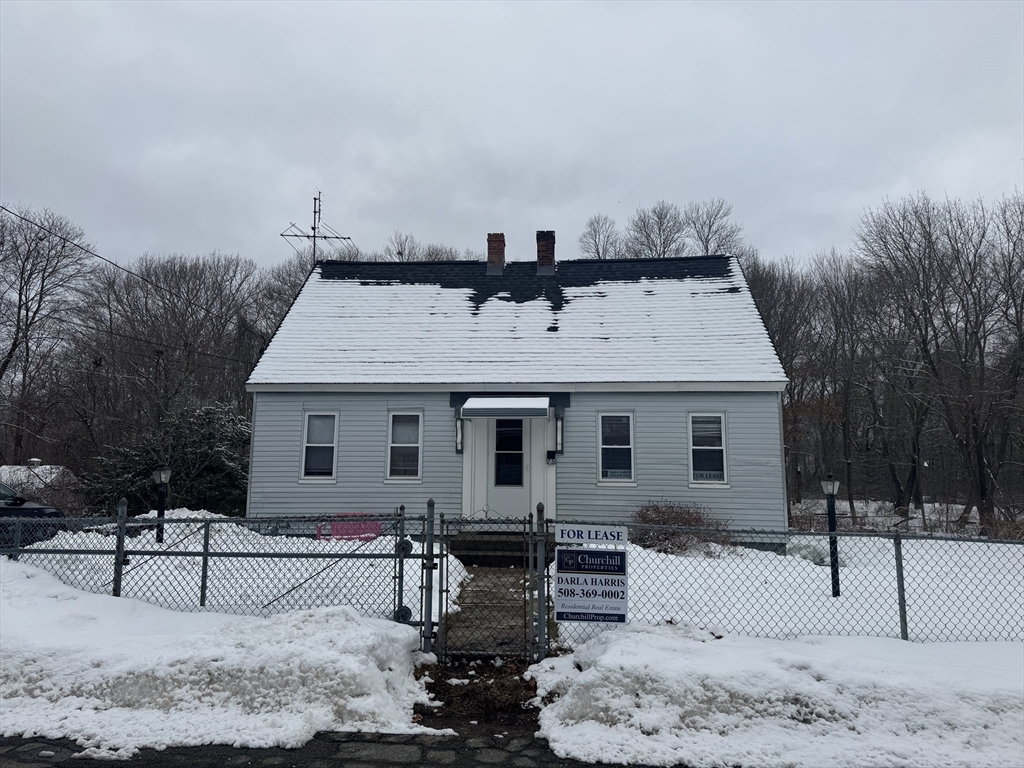
23 photo(s)
|
Stoughton, MA 02072
(North Stoughton)
|
Active
List Price
$2,400
MLS #
73478202
- Rental
|
| Rooms |
4 |
Full Baths |
1 |
Style |
|
Garage Spaces |
0 |
GLA |
857SF |
Basement |
Yes |
| Bedrooms |
2 |
Half Baths |
0 |
Type |
Attached (Townhouse/Rowhouse/Dup |
Water Front |
No |
Lot Size |
|
Fireplaces |
0 |
Duplex, townhouse style 2 bedroom apartment with HEAT, HOT WATER, GAS AND WASHER/ DRYER HOOKUPS
INCLUDED IN RENT PRICE available now! Located on a side street on beautiful, large lot with private,
fenced in yard space exclusive for tenant use. 2 tandem parking spots. Spacious, eat in kitchen with
new refrigerator, large pantry closet and an enclosed porch with door to the exterior and a dryer
hook up, bathroom with tub, shower and washer hook up. Bright living room with lots of windows and
hardwood floors. Whole house has been reinsulated and has newer windows. Conveniently located close
to shopping, restaurants, gas stations, etc. 1st,last and security required. GPS to Glen follow to
end take a left, house is on the right. Map to property in photos. Showings start Sunday at open
house.
Listing Office: Churchill Properties, Listing Agent: Darla Harris
View Map

|
|
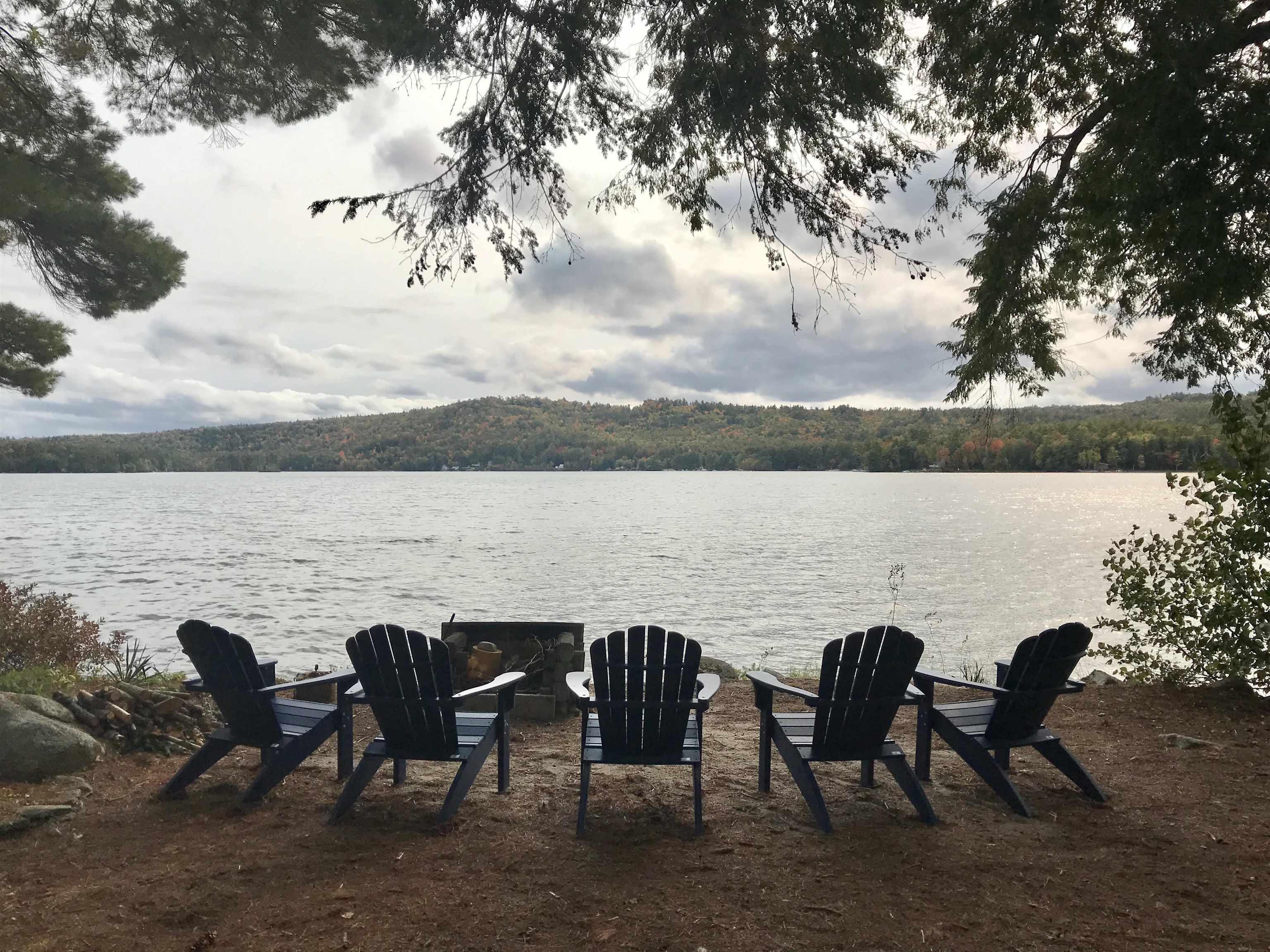
23 photo(s)
|
Effingham, NH 03882
|
Active
List Price
$2,450
MLS #
5052866
- Rental
|
| Rooms |
7 |
Full Baths |
1 |
Style |
|
Garage Spaces |
0 |
GLA |
0SF |
Basement |
Unk |
| Bedrooms |
0 |
Half Baths |
0 |
Type |
|
Water Front |
No |
Lot Size |
|
Fireplaces |
0 |
AVAIL 11/1/25-5/31/26. Look no more! You’ve found your FULLY-FURNISHED winter & spring retreat.
Dragonfly Cottage is a beautifully decorated home on the shores of Province Lake, offering a
peaceful place to settle in and enjoy lakefront living. With 50 feet of private waterfront, a deck
overlooking the lake, and sweeping views of the surrounding mountains, it’s the perfect escape in
every season. The cottage is thoughtfully equipped with linens, towels, and a fully stocked kitchen
— just bring your suitcase and make yourself at home. Explore nearby hiking trails, fish from the
shore, or watch local wildlife pass by your windows. In the winter months, enjoy easy access to King
Pine (15 miles), Abenaki (20 miles), and Cranmore (30 miles), then return to evenings by the
firepit, watching the sunset from your Adirondack chair. Whether you're working remotely, taking a
break from the city, or simply craving a change of pace, Dragonfly Cottage is where comfort meets
quiet, and life slows down in the best way. Landlord would consider a shorter lease (but not less
than 30 days) additional rent may apply. Landlord is a Realtor
Listing Office: Churchill Properties, Listing Agent: Theresa DiPiro
View Map

|
|

9 photo(s)
|
Boston, MA 02116
(South End)
|
Active
List Price
$2,800
MLS #
73396417
- Rental
|
| Rooms |
4 |
Full Baths |
1 |
Style |
|
Garage Spaces |
0 |
GLA |
770SF |
Basement |
Yes |
| Bedrooms |
2 |
Half Baths |
0 |
Type |
Apartment |
Water Front |
No |
Lot Size |
|
Fireplaces |
1 |
Meticulously maintained 1+ bedroom on sought after Montgomery Street. This sun splashed home boasts
wood floors, a crisp white kitchen with granite counters and breakfast bar, a large bath, and a
generous master bedroom with views of the Prudential and Hancock buildings, and a bonus room great
for an office or a guest room. You can’t beat the location. Just steps from Restaurant Row, the
T, Amtrak, Hayes Park, Sparrow Park, Calderwood Theater, Rt 93, Rt 90 and all the best restaurants
and shopping Boston has to offer. The bathroom is off the main bedroom. No pets and no smoking
please. Available 9/1/25.
Listing Office: Churchill Properties, Listing Agent: Theresa DiPiro
View Map

|
|
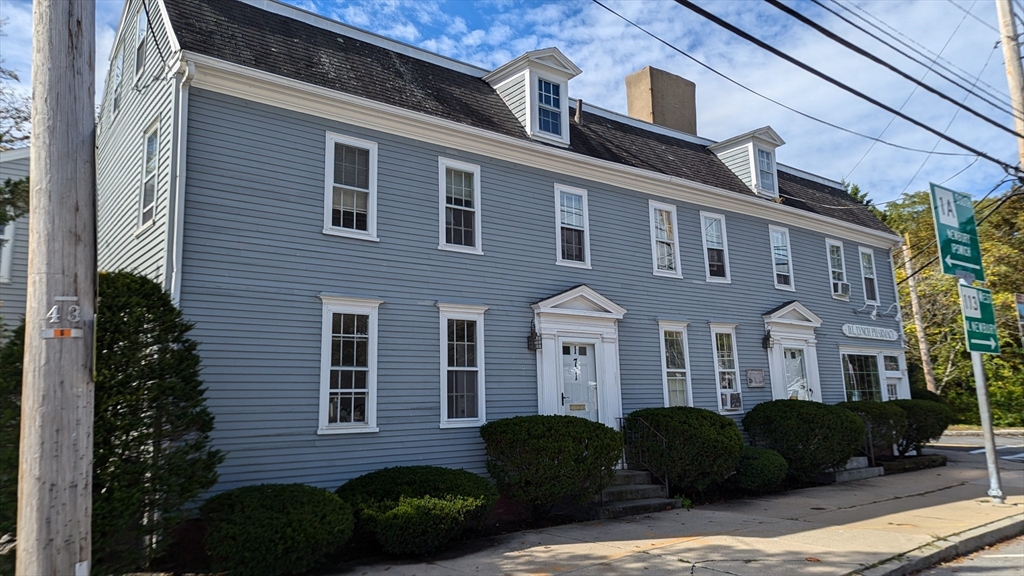
16 photo(s)
|
Newburyport, MA 01950
|
Active
List Price
$3,100
MLS #
73449104
- Rental
|
| Rooms |
0 |
Full Baths |
0 |
Style |
|
Garage Spaces |
0 |
GLA |
1,728SF |
Basement |
Yes |
| Bedrooms |
0 |
Half Baths |
0 |
Type |
|
Water Front |
No |
Lot Size |
|
Fireplaces |
0 |
Located along Beautiful High Street, close to downtown Newburyport and the waterfront. Offering two
levels of multiple rooms/offices within, including a kitchen, conference room. and two bathrooms.
This unit can be accessed from the front of the building or the back ,where you have parking spaces
available. The two interior stairways allows for you to design your space for the privacy and
efficiency you would require. Great space with that classic New England look. plus a convenient
place to park your car.
Listing Office: Churchill Properties, Listing Agent: Don Notargiacomo
View Map

|
|
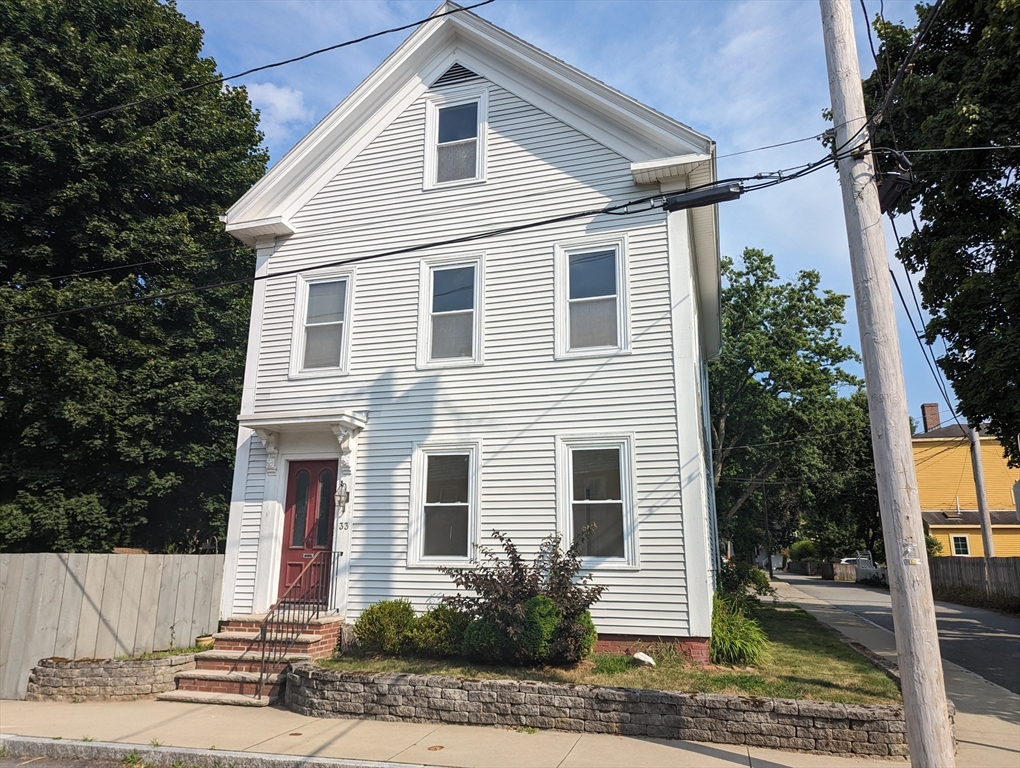
17 photo(s)
|
Newburyport, MA 01950
|
Active
List Price
$3,500
MLS #
73456852
- Rental
|
| Rooms |
4 |
Full Baths |
1 |
Style |
|
Garage Spaces |
0 |
GLA |
1,538SF |
Basement |
Yes |
| Bedrooms |
2 |
Half Baths |
1 |
Type |
Apartment |
Water Front |
No |
Lot Size |
|
Fireplaces |
0 |
Minutes to downtown Newburyport and the waterfront. This two bedroom, two bath unit is on the
second and third floor of a three unit building Offering pine floors throughout with a very
spacious living room on the main level, with the kitchen that leads to a private deck overlooking
the back yard. Washer and dryer in the unit and two car off street parking.
Listing Office: Churchill Properties, Listing Agent: Don Notargiacomo
View Map

|
|
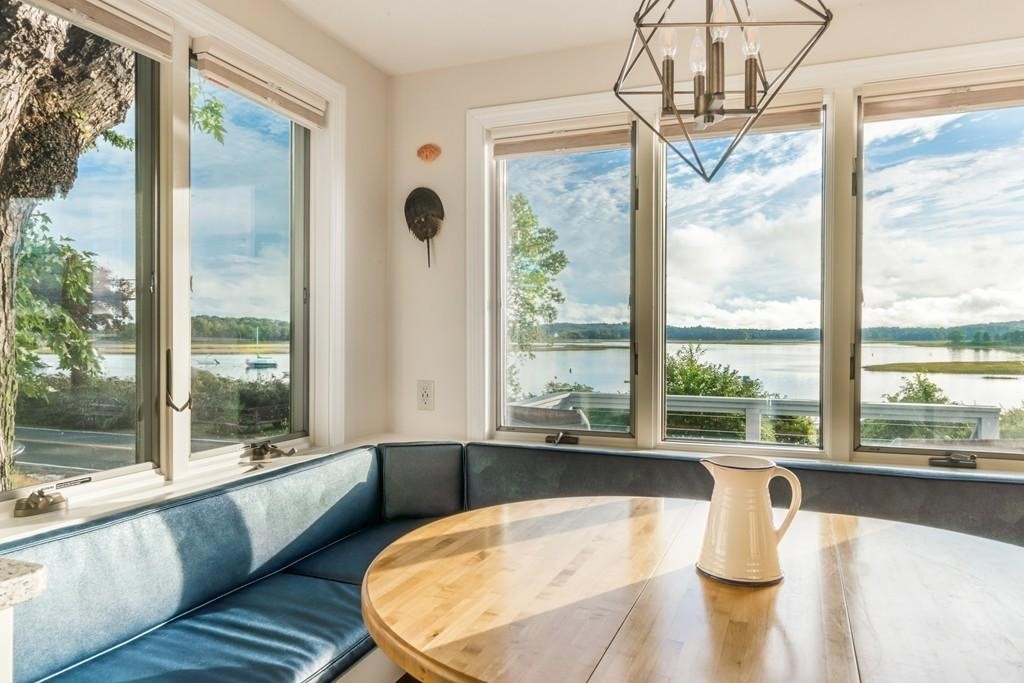
12 photo(s)
|
Ipswich, MA 01938
(Great Neck)
|
Active
List Price
$3,950
MLS #
73471229
- Rental
|
| Rooms |
4 |
Full Baths |
2 |
Style |
|
Garage Spaces |
1 |
GLA |
1,568SF |
Basement |
Yes |
| Bedrooms |
2 |
Half Baths |
0 |
Type |
Single Family Residence |
Water Front |
No |
Lot Size |
|
Fireplaces |
1 |
AVAILABLE 9/15/26 – 5/15/27. Welcome to The Cottage, a fully furnished coastal escape where charm
and comfort come together—just bring your suitcase. Relax on your private deck with gas grill and
enjoy sunset views over the changing tides of beautiful Great Neck. Inside, you’ll find a stylish
granite and stainless chef’s kitchen with banquette dining, vaulted ceilings, designer baths, a
mudroom, living-level washer/dryer, and garage parking. Ideally located with private access to Clark
Beach and just minutes from Crane Beach, scenic hiking trails, and the best shopping and dining
Ipswich and the North Shore have to offer. No smoking; small dog negotiable.
Listing Office: Churchill Properties, Listing Agent: Theresa DiPiro
View Map

|
|
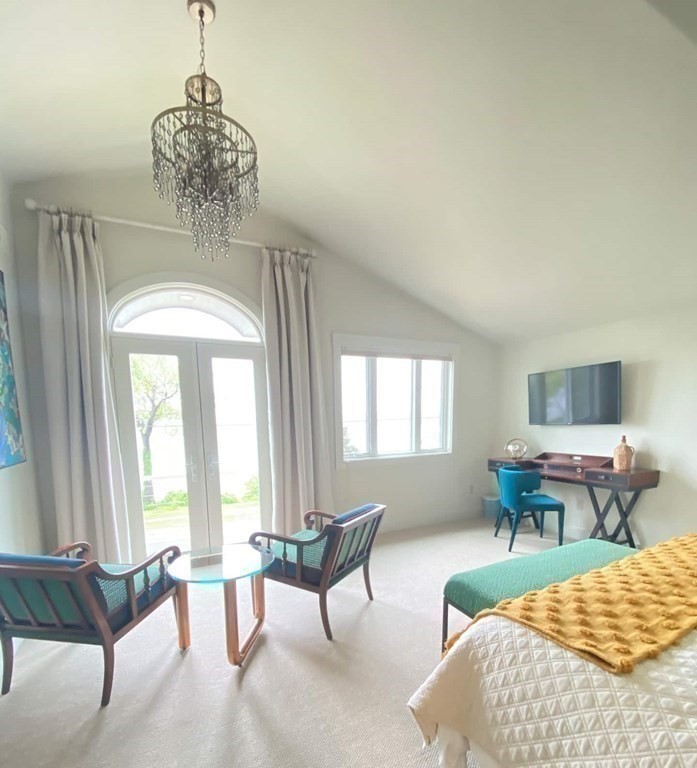
18 photo(s)
|
Ipswich, MA 01938
|
Active
List Price
$4,100
MLS #
73389545
- Rental
|
| Rooms |
6 |
Full Baths |
3 |
Style |
|
Garage Spaces |
0 |
GLA |
1,584SF |
Basement |
Yes |
| Bedrooms |
3 |
Half Baths |
0 |
Type |
Single Family Residence |
Water Front |
Yes |
Lot Size |
|
Fireplaces |
0 |
8 month rental ONLY. Available 10/1/25-5/31/26. Welcome to "The Nest on the Neck" a sparkling,
fully-furnished & newly renovated home with mesmerizing views of the mouth of the Ipswich River.
Just bring your suitcase because this home has it all. The 1st floor boasts an open concept plan,
perfect for entertaining & a cozy study/bonus room. There is also a full bath & mudroom with laundry
and a side entrance with a patio with a gas grill. The granite and stainless chef's kitchen features
stone counters and breakfast bar which gracefully opens to a bright and cheery living & dining area
that spills onto a large deck. The second floor has a master bedroom with a gorgeous en-suite bath,
a walk-in closet & a balcony that overlooks Great Neck and a 2nd bedroom with an adjoining full
bath. You have private access to the River across the road and just minutes to Clark Beach, Crane's
Beach & all of the best shopping & foodie destinations Ipswich has to offer.
Listing Office: Churchill Properties, Listing Agent: Theresa DiPiro
View Map

|
|
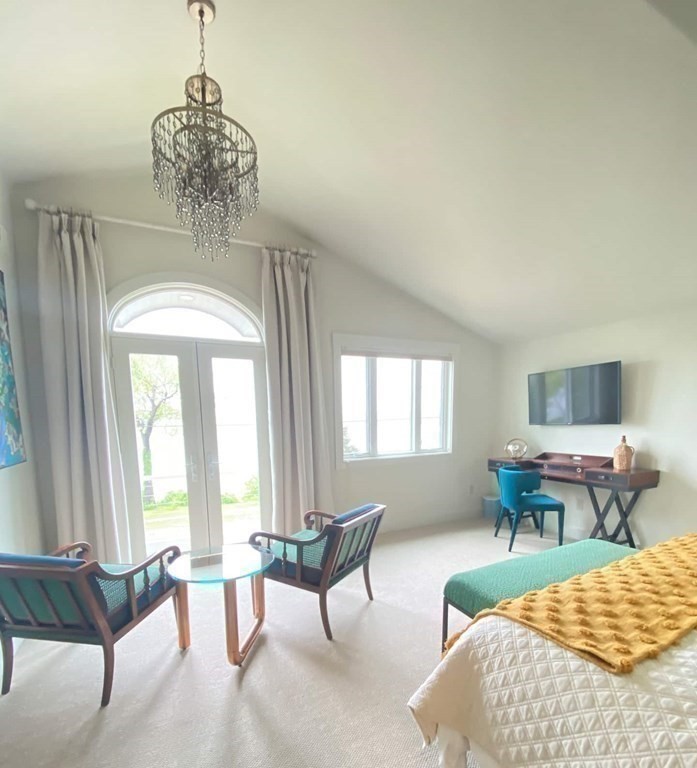
18 photo(s)
|
Ipswich, MA 01938
(Great Neck)
|
Active
List Price
$4,150
MLS #
73471607
- Rental
|
| Rooms |
6 |
Full Baths |
3 |
Style |
|
Garage Spaces |
0 |
GLA |
1,584SF |
Basement |
Yes |
| Bedrooms |
3 |
Half Baths |
0 |
Type |
Single Family Residence |
Water Front |
Yes |
Lot Size |
|
Fireplaces |
0 |
8 month rental ONLY. Available 10/1/26-5/31/27. Welcome to "The Nest on the Neck" a sparkling,
fully-furnished & newly renovated home with mesmerizing views of the mouth of the Ipswich River.
Just bring your suitcase because this home has it all. The 1st floor boasts an open concept plan,
perfect for entertaining & a cozy study/bonus room. There is also a full bath & mudroom with laundry
and a side entrance with a patio with a gas grill. The granite and stainless chef's kitchen features
stone counters and breakfast bar which gracefully opens to a bright and cheery living & dining area
that spills onto a large deck. The second floor has a master bedroom with a gorgeous en-suite bath,
a walk-in closet & a balcony that overlooks Great Neck and a 2nd bedroom with an adjoining full
bath. You have private access to the River across the road and just minutes to Clark Beach, Crane's
Beach & all of the best shopping & foodie destinations Ipswich has to offer.
Listing Office: Churchill Properties, Listing Agent: Theresa DiPiro
View Map

|
|
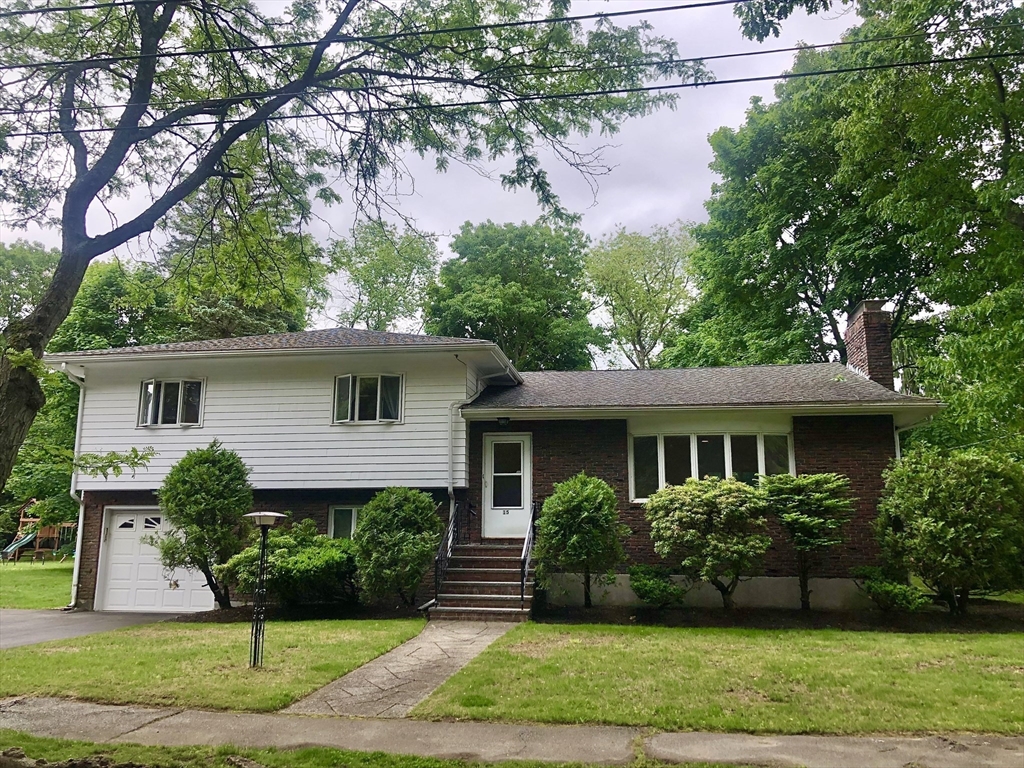
39 photo(s)
|
Wakefield, MA 01880
(Montrose)
|
Under Agreement
List Price
$4,500
MLS #
73456325
- Rental
|
| Rooms |
8 |
Full Baths |
2 |
Style |
|
Garage Spaces |
1 |
GLA |
2,626SF |
Basement |
Yes |
| Bedrooms |
3 |
Half Baths |
0 |
Type |
Single Family Residence |
Water Front |
No |
Lot Size |
|
Fireplaces |
0 |
Conveniently located off Montrose Ave, Sycamore Rd, this lovingly maintained home was recently
updated with refinished hardwood floors, painted interior walls and exterior deck, tiled bathrooms,
and double-sliders to rear patio. Offering spacious, open-concept first level, this features a
living room, dining room, and large kitchen w/breakfast bar & SS appliances. A mere six stairs up to
second floor are 3 bedrooms, including 2 double closets in main bedroom and double sinks in an
updated bath; or just a few steps down is a front-to-back family room, 3/4 bath w/laundry closet
including washer/dryer, and garage access. Lower level showcases a game room and utility room w/
ample storage space. Deck, patio, and back yard are perfect for entertaining. Less than 2 miles to
gorgeous Lake Quannapowitt, downtown shops, North Ave commuter rail and Routes 128/95. NO smoking of
any type! Avail. After Feb.21st. Rent based on up to 4 people.
Listing Office: Churchill Properties, Listing Agent: Holly Welch
View Map

|
|
Showing 10 listings
|
