Home
Single Family
Condo
Multi-Family
Land
Commercial/Industrial
Mobile Home
Rental
All
Show Open Houses Only
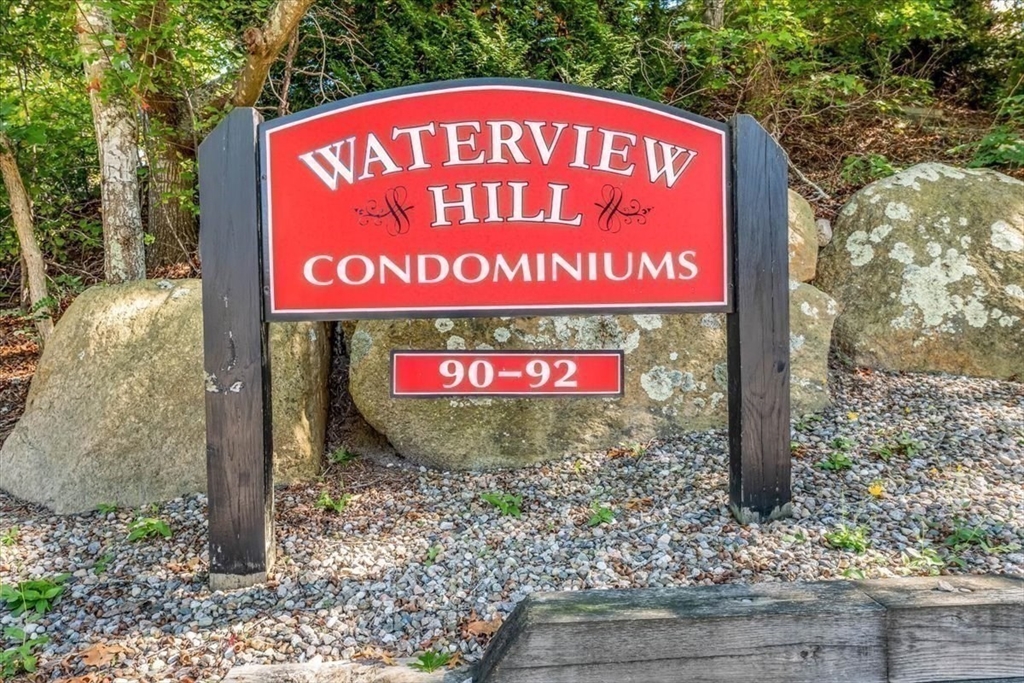
29 photo(s)
|
Bourne, MA 02532-3620
(Buzzards Bay)
|
Under Agreement
List Price
$310,000
MLS #
73438771
- Condo
|
| Rooms |
5 |
Full Baths |
1 |
Style |
Garden |
Garage Spaces |
0 |
GLA |
934SF |
Basement |
No |
| Bedrooms |
2 |
Half Baths |
0 |
Type |
Condominium |
Water Front |
No |
Lot Size |
31,363SF |
Fireplaces |
0 |
| Condo Fee |
$358 |
Community/Condominium
Waterview Hill
|
Welcome to Waterview Hill Condominiums! Newly renovated & spacious 1st floor, easy access, end unit
2 bed condo located in desirable location. Low condo fee! Gorgeous views of the Bourne Bridge from
the patio. Only minutes to many area beaches, canal and bridge for easy off Cape commute. Freshly
painted and ready to move in! Updated kitchen with SS appliances, cabinets, granite countertops,
backsplash and separate dining area. Bathroom has been fully updated with tile flooring, walk-in
tile shower and vanity. Spacious main bedroom with 2 closets. Heating and cooling with newly
installed mini split system. Convenient to laundry and storage area. Large living room has a slider
that leads to covered deck. Many new interior doors.1 designated parking space with ample guest or
2nd car parking available. Professionally managed association. Close to public transportation, shops
and dining. Perfect for first time buyers, year round home, or weekend getaway!
Listing Office: Churchill Properties, Listing Agent: Darla Harris
View Map

|
|
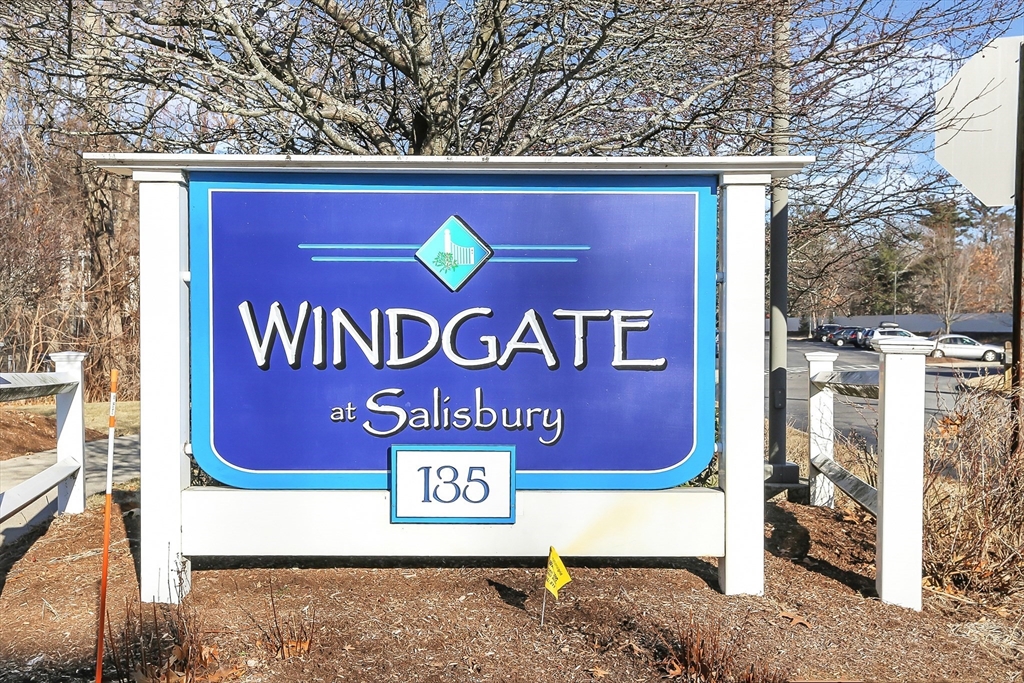
30 photo(s)
|
Salisbury, MA 01952
|
Active
List Price
$340,000
MLS #
73440918
- Condo
|
| Rooms |
3 |
Full Baths |
1 |
Style |
Garden |
Garage Spaces |
0 |
GLA |
756SF |
Basement |
No |
| Bedrooms |
1 |
Half Baths |
0 |
Type |
Condominium |
Water Front |
No |
Lot Size |
0SF |
Fireplaces |
0 |
| Condo Fee |
$353 |
Community/Condominium
|
You will love the location of this bright 1st floor unit at Windgate Condominiums! The unit is very
well situated for all your comings and goings, with a close deeded parking spot. It looks out at the
beautifully landscaped patio area (with a grill) and into the woods. It is also one of the larger 1
BR floor plans available at Windgate. Improvements in 2022 include Good Earth under cabinet lights
in kitchen, new higher toilet with bidet, and a new quiet garbage disposal. It was freshly painted,
the carpet is new, and the condo has been professionally cleaned. The dining area has a lovely
shelving unit with mirror for storage and decorating. It is ready for its new owner, and a quick
closing is possible. Windgate offers many amenities, including a cozy living room for visiting, a
cafe for larger gatherings, a library, an exercise room, a pool table room and a media room. The
beach is 1 mile away. Access to 95 and 495 is easy. NH is close for tax free shopping. This is a 55+
community.
Listing Office: Churchill Properties, Listing Agent: Gretchen Stone
View Map

|
|
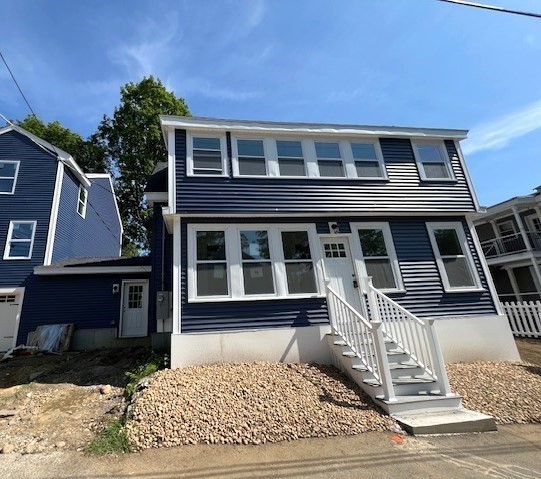
32 photo(s)
|
Haverhill, MA 01830
|
Under Agreement
List Price
$499,777
MLS #
73384018
- Condo
|
| Rooms |
7 |
Full Baths |
2 |
Style |
Half-Duplex |
Garage Spaces |
0 |
GLA |
1,700SF |
Basement |
Yes |
| Bedrooms |
3 |
Half Baths |
0 |
Type |
Condex |
Water Front |
No |
Lot Size |
9,757SF |
Fireplaces |
0 |
| Condo Fee |
|
Community/Condominium
|
Back on Market 10/17/25! Buyers lost FHA Financing due to govt shutdown... Stunning total remodel of
this 1880 Colonial Condex, Connected to the neighboring unit only by a large private storage shed
that is part of this home. This property feels like a single-family home w/ no condo fee & features
new gleaming hardwood floors, two enclosed 3-season porches (one on each level), a spacious eat-in
kitchen w/ walk-in pantry, & an oversized mudroom that leads to a fenced backyard. Incl. 3 large
bedrooms & 2 full baths—one with a walk-in shower, the other with a tub/shower combo. Fully gutted
to the studs & updated w/ a new roof, siding, windows, doors, kitchen, bathrooms, hot air propane
furnace w/ central AC, & propane gas hot water tank. The basement is parged, sealed w/ white Drylok,
& has foam insulation in areas. Spray foam insulation for efficient utility use,1st flr laundry, 2
car off-street parking, approx. sq footage - Buyer to due their own due diligence
Listing Office: Bletzer Realty, Listing Agent: Carl F. Bletzer
View Map

|
|
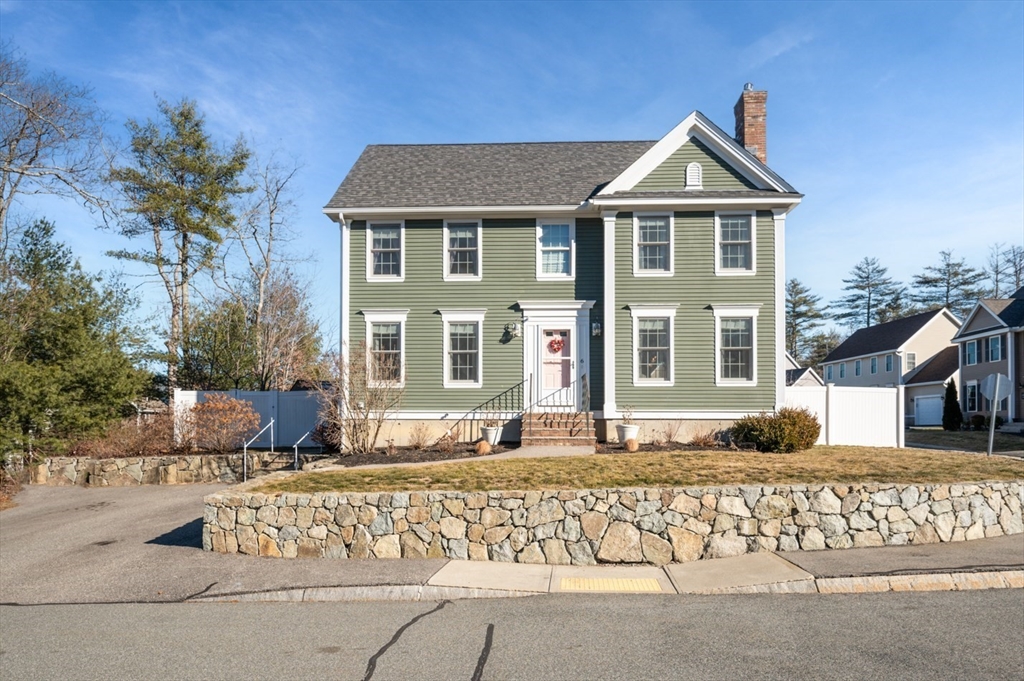
38 photo(s)
|
Salisbury, MA 01952
|
New
List Price
$685,000
MLS #
73469551
- Condo
|
| Rooms |
7 |
Full Baths |
2 |
Style |
Detached |
Garage Spaces |
0 |
GLA |
2,236SF |
Basement |
Yes |
| Bedrooms |
3 |
Half Baths |
1 |
Type |
Condominium |
Water Front |
No |
Lot Size |
0SF |
Fireplaces |
1 |
| Condo Fee |
$375 |
Community/Condominium
Northpointe Village
|
Move right into this bright and sunny Colonial located in the NorthPointe Village Condominiums, a
community of single family condos. This home features a newly appointed kitchen complete with
two-tone cabinets, stainless and black appliances, granite countertops and ceramic flooring. The
open concept Kitchen/Dining Area/Living room is warm and cozy with hardwood floors and gas
fireplace. There is a slider here that leads to the deck and completely fenced rear yard. The first
floor is rounded out by a formal Dining Room (currently being used as a Den) and 1/2 bath. HW stairs
lead to 3 generous bedrooms and a full bath and a main bedroom with 3/4 bath. Don't miss the bonus
Family Room in the finished basement....think playroom, game room, media room, or guest space. There
is a monthly condo fee that includes landscaping, snow removal, sewer, and master insurance. Sale is
subject to the sellers securing housing. First viewings at the Open Houses Fri. 1/23 3-4:30pm, Sat
10-12p, Sun 11-1p.
Listing Office: Churchill Properties, Listing Agent: Kelly Anne Martinson
View Map

|
|
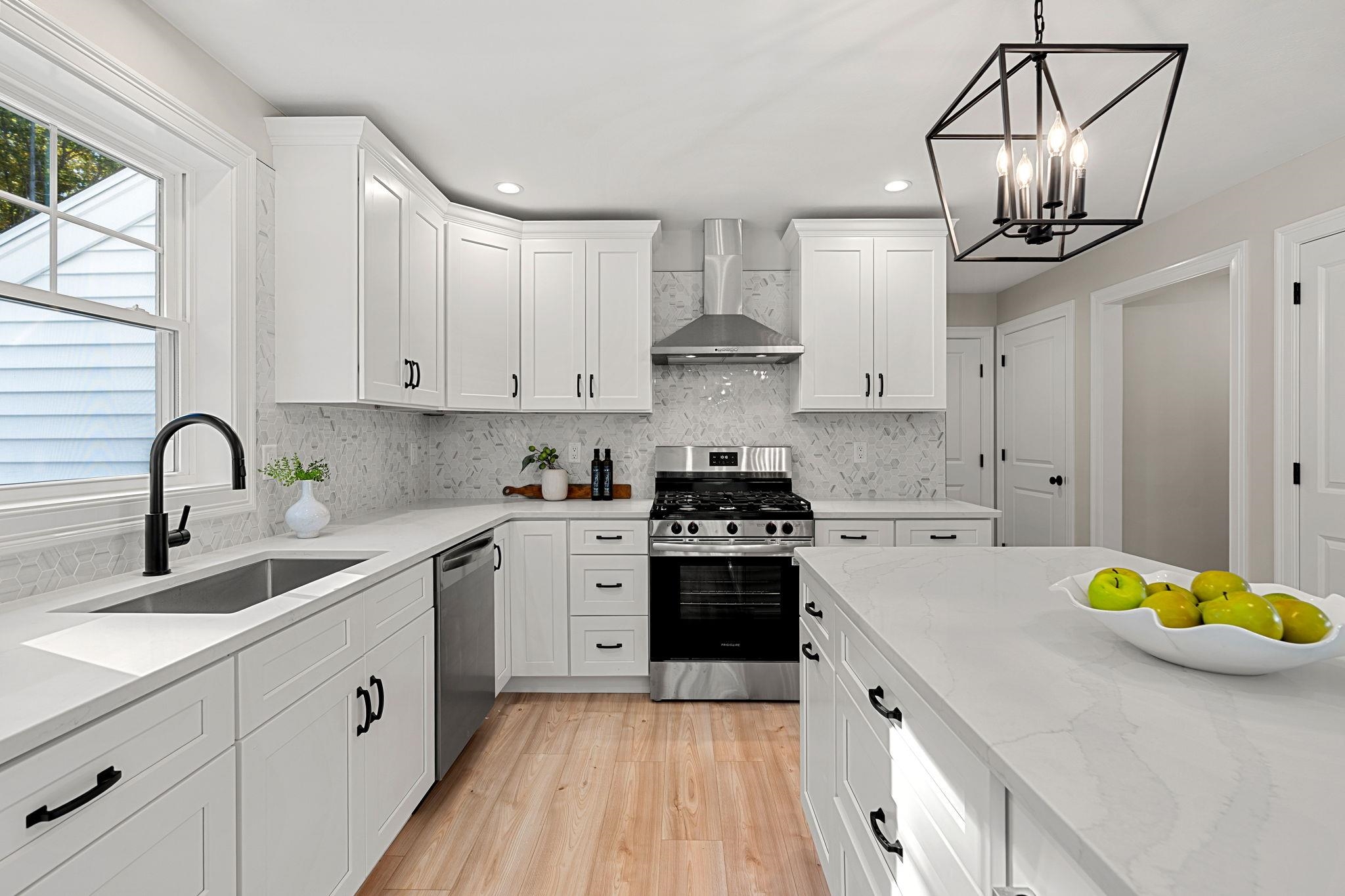
48 photo(s)
|
Plaistow, NH 03865
|
Active
List Price
$719,900
MLS #
5060694
- Condo
|
| Rooms |
10 |
Full Baths |
2 |
Style |
|
Garage Spaces |
2 |
GLA |
2,068SF |
Basement |
Yes |
| Bedrooms |
3 |
Half Baths |
1 |
Type |
|
Water Front |
No |
Lot Size |
5.50A |
Fireplaces |
0 |
| Condo Fee |
|
Community/Condominium
15 Autumn Circle
|
Spacious 3BR, 2.5BA Condo on 5.5 Acres – No HOA! This 2,068 sq. ft. home offers more than just three
bedrooms — enjoy a bonus room upstairs perfect for a home office or second living space and a
dedicated laundry room. The only shared wall is in one bedroom (and the garage), offering
exceptional privacy. The primary suite is located on the opposite side of the home, featuring a
large walk-in closet and a luxurious ensuite bath with a built-in vanity. You’ll love the ample
storage throughout, including two walk-in closets, a kitchen pantry, an oversized garage, and a
spacious basement. The home also features two zones for central heating and air conditioning,
providing comfort and efficiency year-round. Set on 5.5 private acres with no HOA, this property
guarantees peace, space, and privacy — no one will ever build in your backyard! Agent related to
the Seller.
Listing Office: Churchill Properties, Listing Agent: Amanda Rooney
View Map

|
|
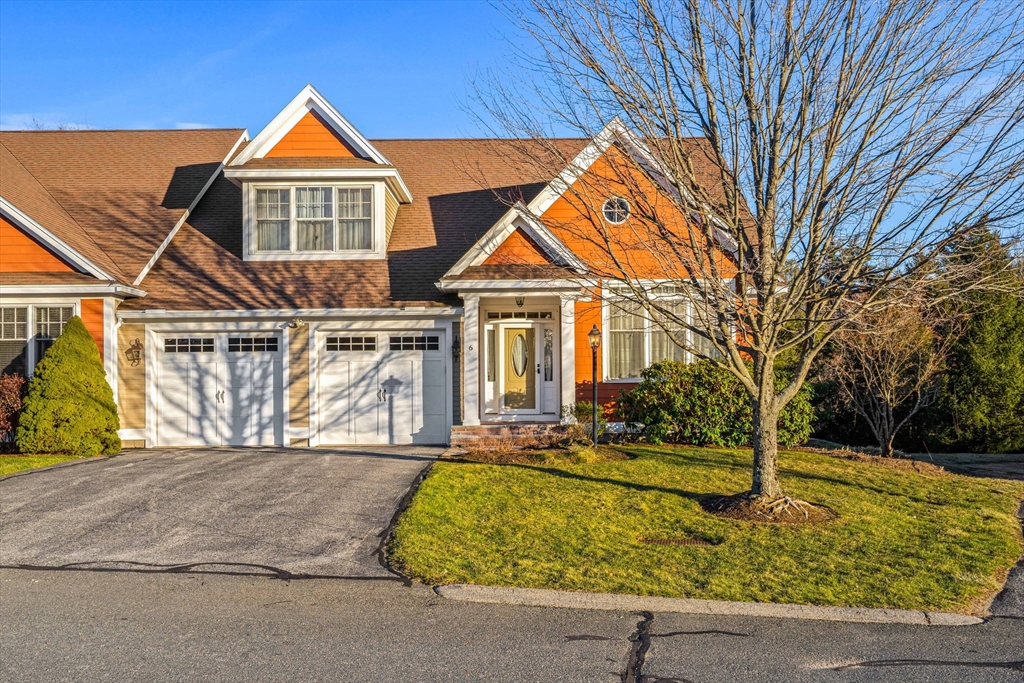
40 photo(s)
|
West Newbury, MA 01985
|
Active
List Price
$960,000
MLS #
73465248
- Condo
|
| Rooms |
9 |
Full Baths |
2 |
Style |
Townhouse |
Garage Spaces |
2 |
GLA |
2,403SF |
Basement |
Yes |
| Bedrooms |
3 |
Half Baths |
2 |
Type |
Condominium |
Water Front |
No |
Lot Size |
0SF |
Fireplaces |
1 |
| Condo Fee |
$577 |
Community/Condominium
Ocean Meadow
|
Beautifully maintained townhouse-style home set within the peaceful 55+ community of Ocean Meadow.
Hardwood floors and vaulted ceilings define the main living areas, including a gracious dining room
with large windows and abundant natural light. The open-concept kitchen features granite
countertops, stainless steel appliances, and a center island, flowing into the living room with
built-ins and a gas fireplace. A sun-filled sunroom with skylights and Palladian transom windows
offers tranquil views and opens to a large private Trex deck. The first-floor primary suite includes
a spa-inspired bath with double granite sinks, massage shower jets, and nearby laundry. The second
level offers a loft with half bath, two generous bedrooms, and a full bath. A large unfinished
walk-out basement provides excellent storage or future finishing potential. Brand-new furnace,
central vacuum, attached two-car garage, and additional parking. Convenient highway access and close
proximity to Newburyport.
Listing Office: Churchill Properties, Listing Agent: Sigute Snipas
View Map

|
|
Showing 6 listings
|
